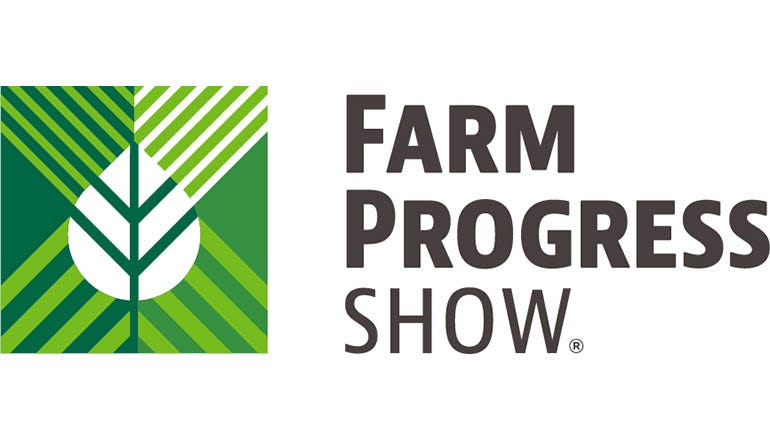April 18, 2023
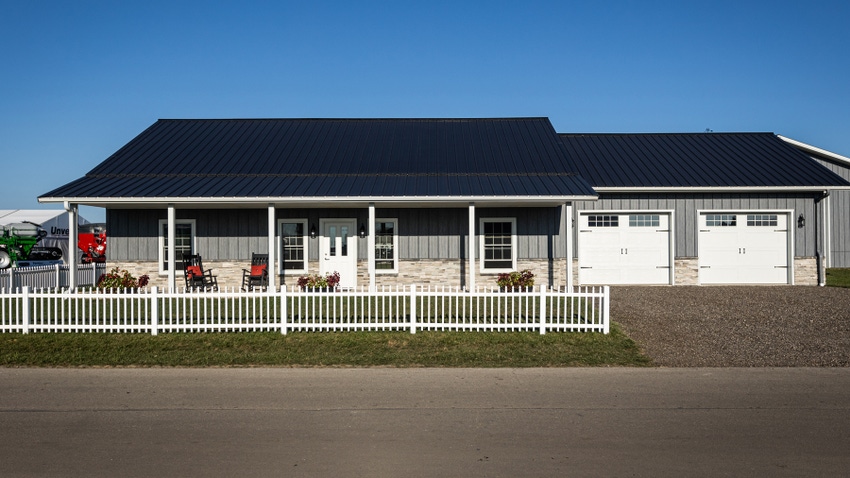
If you’re looking to build a house in the country, there’s a good chance you’ve considered a post-frame home like those built by popular farm shop companies. They can build everything from a traditional ranch home to a shouse, which combines shop and house — but what are the advantages and disadvantages?
“A Morton post-frame home typically has simpler configurations than a stick-built home,” says Lisa Bocklage, marketing manager for Morton Buildings. “One of the features that really shines is the large clear-span spaces that people can design to suit their lifestyle.”
The open space, without interior load-bearing walls, makes a post-frame structure conducive to an attached workshop or large areas for entertaining.
Bocklage says energy efficiency of post-frame construction is unmatched.
“Anytime there’s a break in the insulation or wood, it can compromise the energy efficiency of a building,” she says in reference to studs on a stick-built home. “In a Morton home, it’s like a big blanket of insulation.”
Morton homes are built with 9-inch-thick walls on 7-foot, 6-inch columns, compared to a traditional stick-built 6-inch wall with studs 16 to 24 inches apart.
“One customer from Oklahoma reported that during a winter storm, they had no electricity for seven days and were able to heat their Morton home with the heat from their six-burner cookstove during that time,” says Bocklage, explaining that several customers have experienced a significant reduction in their heating and cooling expenses.
Steel roof and steel siding also require less maintenance, and come in a wide range of colors and patterns.
Homeowners can add accents along the base like Versetta Stone or a steel panel. Bocklage adds that Morton customers typically gravitate toward porch options to use both indoor and outdoor space. And because flooring is built on a concrete slab, many customers opt for in-floor heating to keep floors warm during the winter.
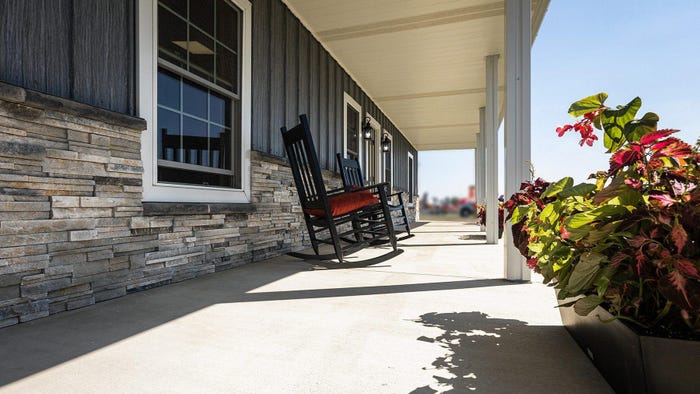
PORCH: Lisa Bocklage, marketing manager for Morton Buildings, says a porch is the most popular add-on to a post-frame home, primarily because people living in the country like to enjoy the outdoors.
But you’ll have to plan ahead, especially around local zoning requirements.
“Check for specific code requirements for the piece of property where you plan to build,” Bocklage says. “The coding in the area may not allow for post-frame home construction versus the traditional stick-built home.”
Bocklage says it’s also important to discuss financing options with a lender before construction begins.
“If you’re looking to finance, it’s good to talk to your lender and let them know you’re doing a post-frame home,” she explains. “It’s going to be a post-frame home construction loan, and some companies have different requirements for this type of loan.”
Morton and most other post-frame builders do not deal with the interior walls and finish work to complete a home build. Depending on the customer’s time and resources, this could be an advantage or disadvantage.
“Our crews come out and build the insulated lockable shell,” Bocklage explains. “When our crews leave, that interior is ready to be finished out by the customer or their general contractor.”
Basements are not an option in a Morton home, because they are built on a concrete slab. “Several of our customers, particularly in areas that are more prone to severe storms, have built storm shelters or added a concrete safe room within the building as a more economical option,” Bocklage says.
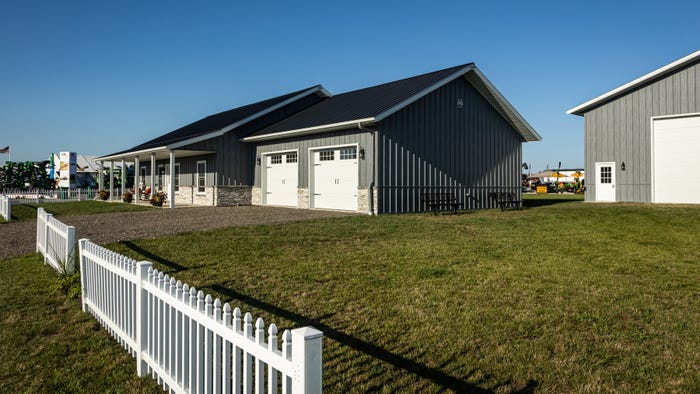
MODEL HOME: The Farm Progress Show Morton model home is located on the Farm Progress Show site in Decatur, Ill. Customers can visit during the show Aug. 29-31, or they can schedule appointments to tour the model home throughout the year.
One of the biggest misconceptions about building a Morton home is the price tag, which Bocklage says is very similar to a stick-built home.
The cost to build a home, she explains, can be broken into three areas:
infrastructure development like roadways, site preparation, water, septic, etc.
interior finishing costs like flooring, cabinets, faucets, fixtures, drywall, paint, etc.
exterior building shell like foundation, structure, roof, walls, doors, windows, insulation, porch, etc.
“Infrastructure development and interior finishing costs are comparable for both traditional stick-built and post-frame homes,” Bocklage says. “The cost of the building shell is a function of the quality of materials used and level of craftsmanship involved.”
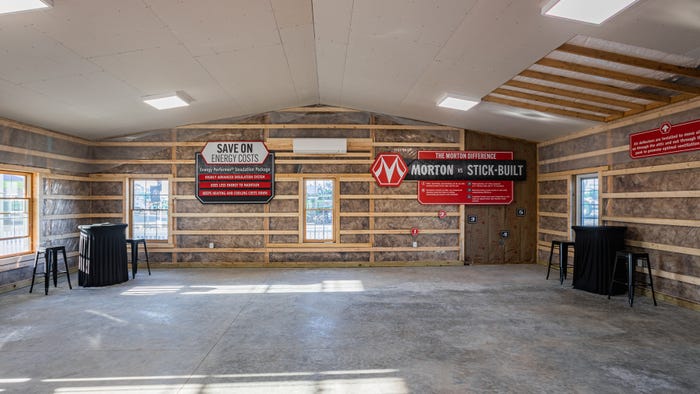
INSULATED SHELL: The interior of the Farm Progress Show Morton model home lets people see how an open space could be customized. Post-frame home builders typically build the insulated lockable shell; the customer is responsible for the finish work.
As an example, Morton’s Decatur II style home is an 1,800-square-foot ranch home with a two-car, 30-by-32-foot attached garage. The starting price ranges from $250,000 to $280,000 for Morton’s portion of the build.
“Depending on how you choose to finish the interior, we recommend budgeting another $75 to $150 per square foot, plus any additional costs for infrastructure development,” Bocklage says. “Each Morton home is unique and properly engineered to meet residential code and local design criteria, and price will vary based on location with delivery costs, site conditions and final design selected.”
Read more about:
BuildingsAbout the Author(s)
You May Also Like






