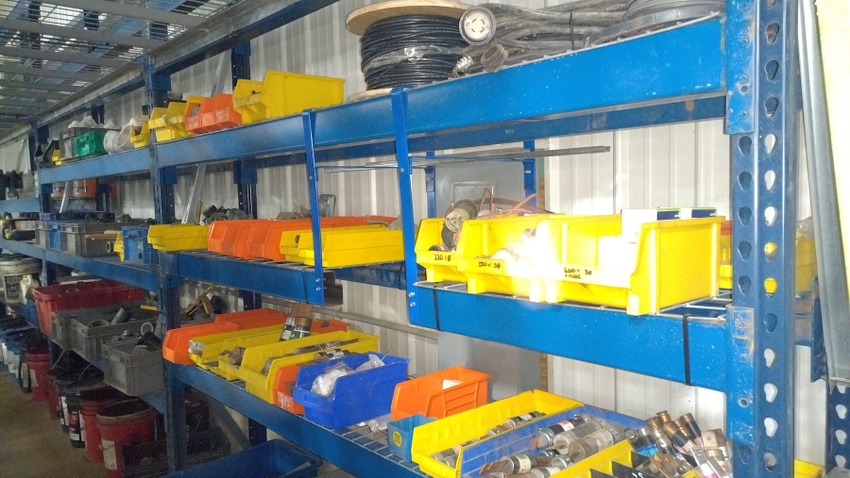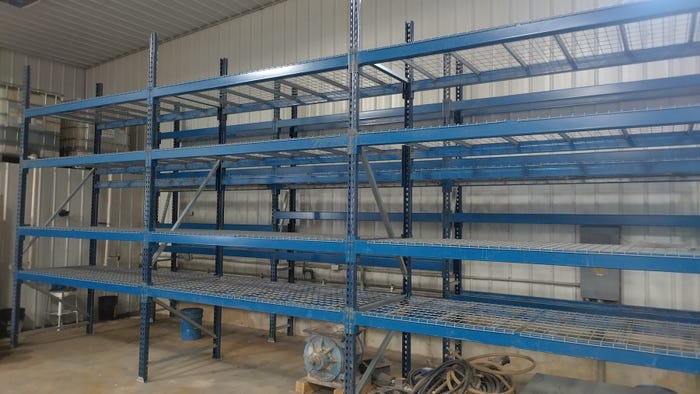February 2, 2024

It has been just over a dozen years since we moved into the ‘new’ shop. As exciting as that way, now know what we would do differently.
We are a huge step up. Our equipment had outgrown its cold, drafty steel-framed predecessor from the 70s. The new 72x120 structure, built in the fall of 2011, has many features that we like. The ‘big door’ is 17 feet tall and 40 feet wide. Raised cord trusses provide plenty of head room to unfold equipment. The building is well insulated and has radiant in-floor heat. The Geothermal unit is quite efficient, keeping the building comfortable all winter long.
There are several main areas to the shop.
One corner is designated for welding and steel working.
Another corner has a sound-proof room to house the air compressor (bulk oil is stored on top of that room).
The west wall is the tool area.
A third corner houses the bathroom, mechanical room, and break/meeting room and has storage over top of that.
We try to keep the central floor area clear for workspace.
That is a lot of background, but all necessary to outline a few things we wish we had done differently. We just got done spending a week working to re-do one of those. We’ve probably got at least another week to finish up the move but we’re taking a break from it for now.
Who has enough storage space?
Storage has always been a problem. The space-saving design putting it above the office area was great. The double 3/0 door allowing us to set bigger items or pallets of goods into the room was also great. There were several problems:
One problem was that nobody wanted to go upstairs twice, once we retrieved parts from upstairs and hastily made repairs, parts bins seldom made it back upstairs.
Another issue is that when it was when it was time to clear workspace, it was too easy to pile parts on a pallet and set it in the doorway upstairs. We just didn’t find time to re-stock shelves.
Finally, after several years, even though we had extra thick flooring upstairs, the weight of parts concentrated by the shelving rack legs started to take a toll on the floor.
So, we finally bit the bullet, bought pallet racking, and gave up 6 or 8 feet of space on one end of the shop, so we could re-organize. Based on what was available, we ended building a two-tier system.
Small and frequently used parts are at ground level.
Seldom used (or oddball parts that we might need someday) are on the upper level.
We have space for pallet parts below the bottom shelf as well as the upper level. Some of this space will be used for seasonal items.

We tied the two racks together for stability and put some decking down so we would have a walkway to access the upper level. So far it is working well. During the move, we have also been able to purge storage of many obsolete and excess parts.
For those of you that have stuck with me this long, here are the other things we would do differently if building again:
We would put a pit in the shop. We didn’t because we have one in the old shop that we said we could use. Well, turns out when you use the old shop for storage the pit is inaccessible most of the time.
The other thing is to plan for where you want to bolt the vice (and other things) to the floor. Due to the in-floor heat, we are hesitant to anchor into the concrete.
About the Author(s)
You May Also Like






