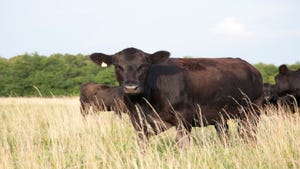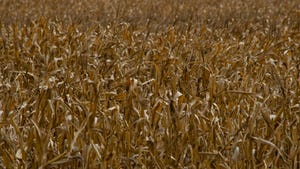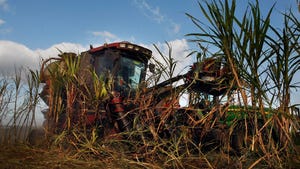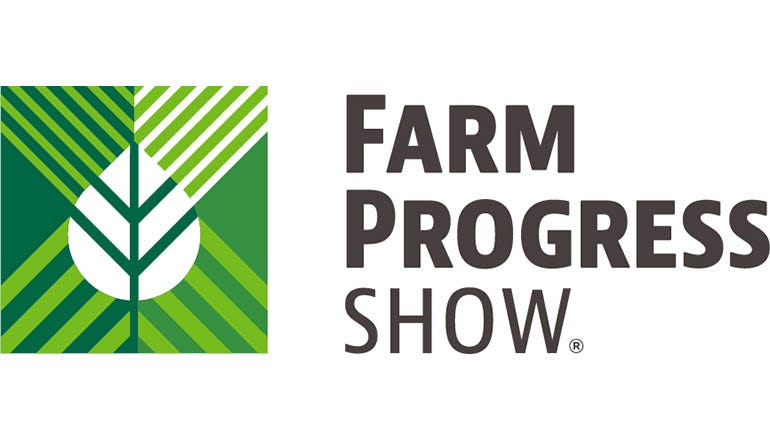January 15, 2018
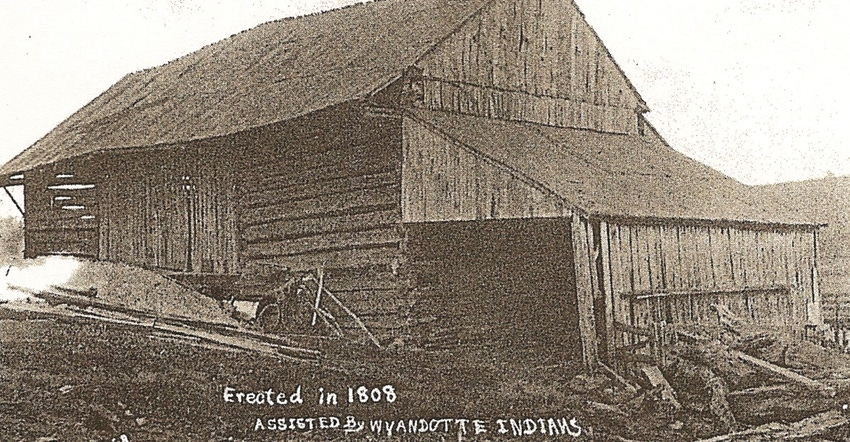
Zane’s Trace opened the flood gate to the Ohio Wilderness in 1797. In the first decade of the 1800s, many families took advantage of this new trail, such as the Watson family. The Watsons were looking for a place to settle and start a new life. It so happens they found a little bit of heaven in the southeastern part of the Ohio wilderness in the Connecticut Western Reserve, an area that would grow and become Fairfield County.
They built a small, rudimentary single-crib structure of hand-hewn, virgin-timber logs, complete with a narrow stairway to the loft hewn from one log. The small but serviceable shelter still stands on the property. This was accomplished while also clearing land to plant enough crops to nourish the family and livestock through the first winter.
To survive and prosper, more land was cleared and a large log barn called a double-crib, or saddle-barn, was erected with the help of the local Wyandotte Native Americans in 1808. A saddle-barn consists of two like-size cribs with a passage or dogtrot between them — about the same dimensions as the cribs — and all covered with a common roof. The Watson men went into the trees with their trusty axes. They chose the virgin trees for the barn carefully. They sought out trees that were plentiful and would withstand the harsh weather for many years without rotting, perhaps chestnut or oak. The trees had to be tall and straight enough for the proper length, and not too big in circumference so the least amount of hewing would be required.
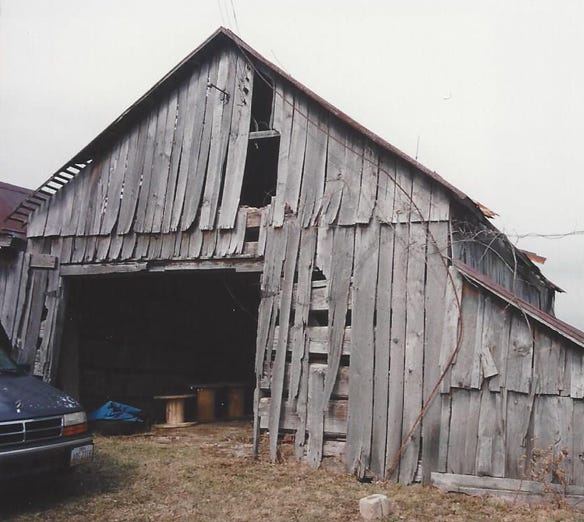
OUTSHEDS ADDED: A modern picture taken in 2005 showing how the added outsheds hide the fact of the historic log barn inside.

The cribs of this 209-year-old barn are 15-logs high, a total of 60 logs for one crib, plus a like number for the second crib. One-hundred-twenty logs were felled and skidded to the building site to be squared on two sides. The squaring of the logs provided smooth vertical walls to let hay slide down the inside walls, and the exterior was a flat surface for siding at a later time. The process for removing the excess wood to square the two sides is called juggling, and the large chunks of wood it created are called juggles. These were prized by the women, as they were just the right size for the cooking fire in a fireplace or stove.
First, large sill logs were laid and squared to form the foundations for each crib of the barn. The tremendously heavy logs were put in place with great effort by sliding them up an incline created by two logs placed at an angle against the wall. Men at the top of the wall used ropes for pulling while others below pushed with push-poles. A cornerman would work to create the inverted V-notches that would hold the logs in place. Each notch was custom cut and fit. The tighter the fit, the longer the structure would last. The ends were left full length and crowned, as cut by an axe. In this fashion they worked their way round and round a crib until it reached its desired height.
The double-crib barn served the family for 110 years before it was enclosed with large outsheds.
After clearing the land, building the barn and house, and putting down roots in the growing community, the family dreamed of bigger things. The farming operation had grown, and more storage and stable space was needed. In the dogtrot of the log barn are plans chiseled into one of the logs for a timber frame barn, which was built closer to the road. A place of worship was also a desire, and its concept is seen on the same log. A small county church in its likeness can be found down the road and around the corner.
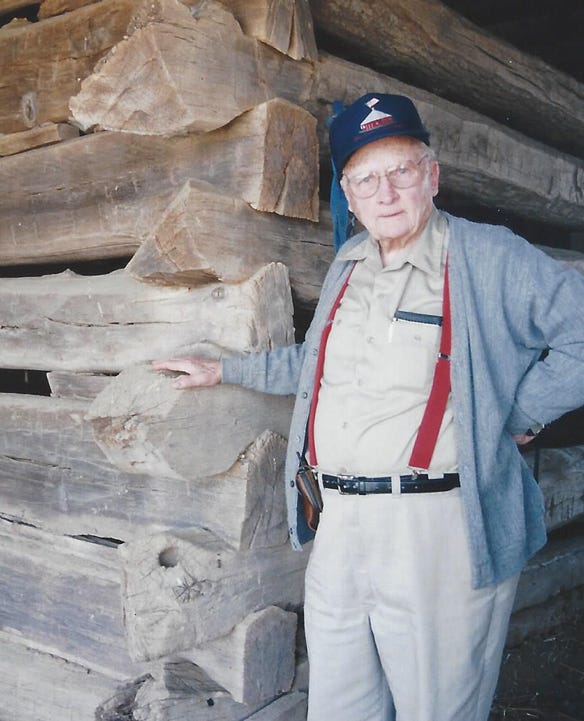
STURDY CONSTRUCTION: Chuck Whitney stands beside the inverted V-notches with crown end logs on the Watson barn.

Although life in the wilderness was a hard one, the Watsons were not all work all the time, as plans for a small row boat appear in the same area as the other drawings. Perhaps it combined pleasure along with the pursuit of dinner. All these structures exist on the farm to this day, as well as many other outbuildings, and a large farmhouse was added over the last 200 years. However, the small boat has been lost to history.
Almost 200 years later, the Hicks family purchased the farm from the Watson family in 2000 and developed it into a family business. The Haunted Farm, complete with a haunted barn, corn maze, hayrides and live music, is open annually during the month of October.
About the Author(s)
You May Also Like

