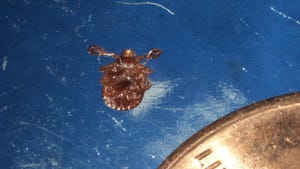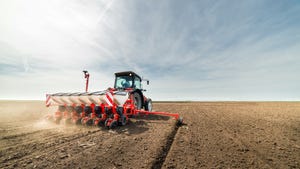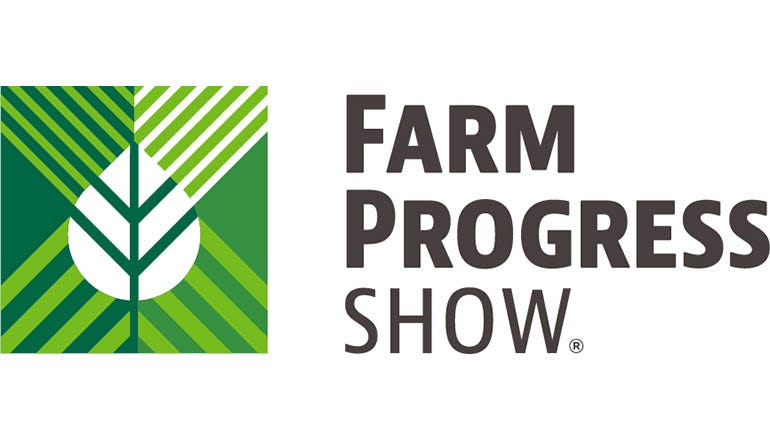May 8, 2018
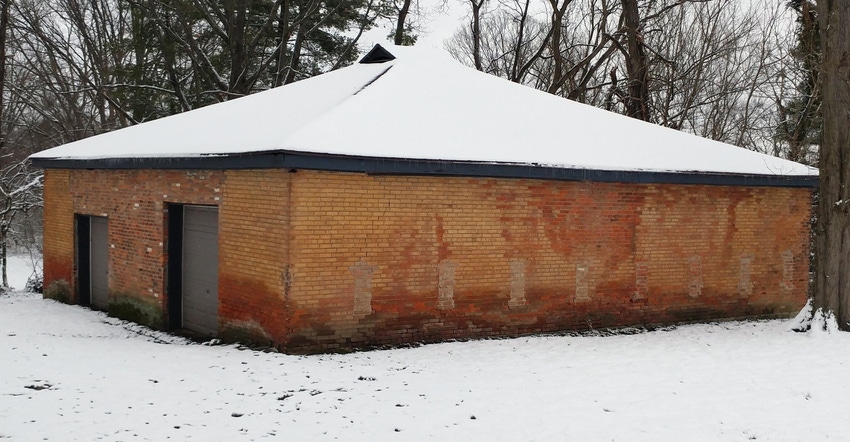
Not long ago, it was my pleasure to be the featured speaker for the Ohio Society in Cincinnati. It was a snowy, blustery day for a drive. So, my trusty barn sister Beryl Beckett and I tightened our seatbelts and headed south. But, as it turned out, the gracious audience, unexpected sun and two unique barns brightened our day.
After the presentation, I was approached by Ron Shephard who inquired if I might be interested in seeing his 45-feet-by-45-feet square, brick barn. Now, brick barns are rather rare in Ohio, as are square barns. But put the two together and I was intrigued. We drove up to Glendale, where we were treated to a tour of the small solid-brick barn and the grand old house. The original farm was 400 acres. The property has been reduced to the size of a city lot in the middle of town. The house was built in 1852, with the barn being of the same era. Both house and barn are solid brick structures, with a soldier course every eight rows. More than likely the bricks were made on the property, as the house is documented to be the second oldest in town.
The front of the barn has been modified for two modern garage doors. The exterior wall to the left has windows, and the back wall has two windows and a rear entrance. The wall to the right of the front garage doors has eight small openings that have been bricked up. The openings are not wide enough for cattle, horses or even sheep. The bottoms of the openings are up off the floor 24 inches, and the openings measure 12 inches wide by 27 inches tall. They are spaced evenly along the length of the wall. Inside above each portal is an opening in the floor above. Perhaps to drop feed down? Anyone know how these were meant to be used?
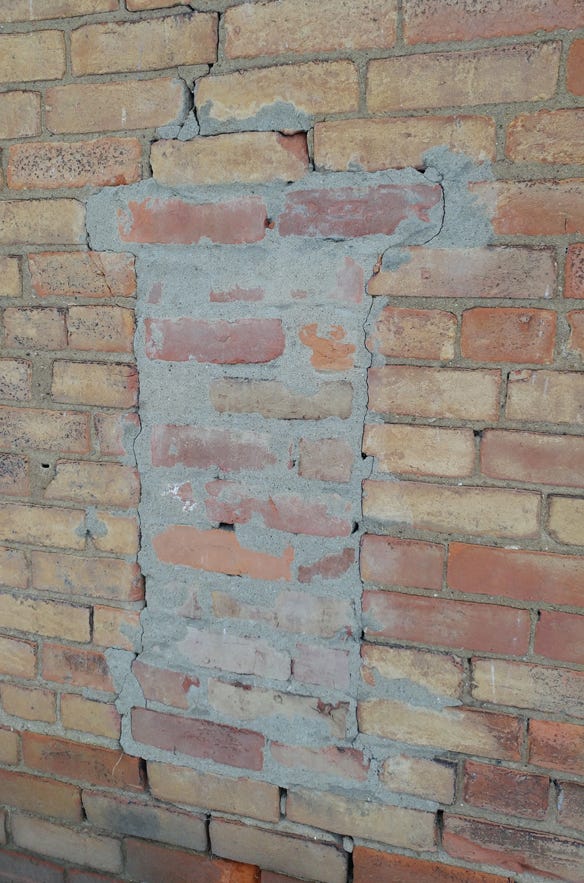 MYSTERY: Original openings in the Glendale barn are now bricked up. What purpose did they serve?
MYSTERY: Original openings in the Glendale barn are now bricked up. What purpose did they serve?

It is topped with a hip roof, recently re-shingled. All of the boards and timbers in the interior are true dimensional-lumber sawn with an up-and-down sash saw. The upstairs is free span, with large crossed timbers for support under the top vent.
The second barn we spied from the interstate on the way home. Of course, we took the next exit and doubled back to find it just south of Jeffersonville. A cute little structure, approximately 35-feet square, with a hip roof, topped with a large cupola for the overall size of the structure. There are double driveway doors on opposing sides. The remaining sides are decorated with scalloped sections of siding that slant out away from the vertical wall, in the manner of awnings but stick out only about a foot, very curious.
We went up to the house and met Kim Peelle, and she was happy to let us in to explore the small timber frame, which when revealed was a unique double corncrib. The framing was very hefty for such a small building. I've never seen a corncrib built quite like this one.
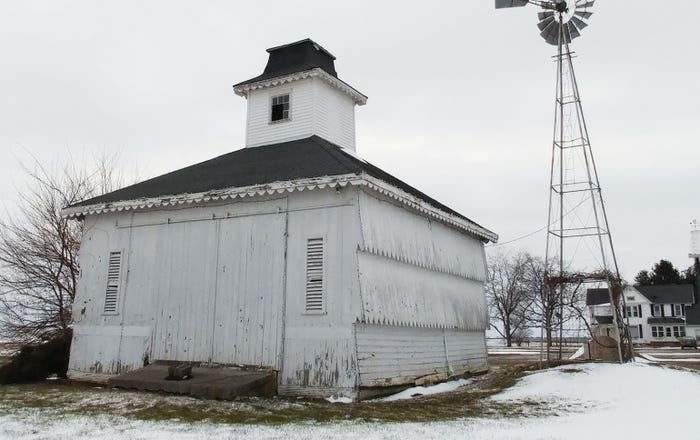 DOUBLE UP: Small square double corn crib south of Jeffersonville.
DOUBLE UP: Small square double corn crib south of Jeffersonville.

The cribs were only attached to the structure to the four interior posts otherwise they were free standing within the timber frame and one could walk completely around the exterior of the corncrib within the interior of the small building. The only ventilation comes from the three narrow openings under the scalloped awnings style siding on two exterior walls. This little beauty was built circa 1902, and the house looked to be about the same vintage.
Looking for old historic barns
I would like to identify five of the oldest, most historic, and/or the most unique barns in each county in Ohio. If you know of any barns with these qualifiers, especially if they are in danger of being lost, please get in touch at [email protected] or call 740-263-1369.
About the Author(s)
You May Also Like

