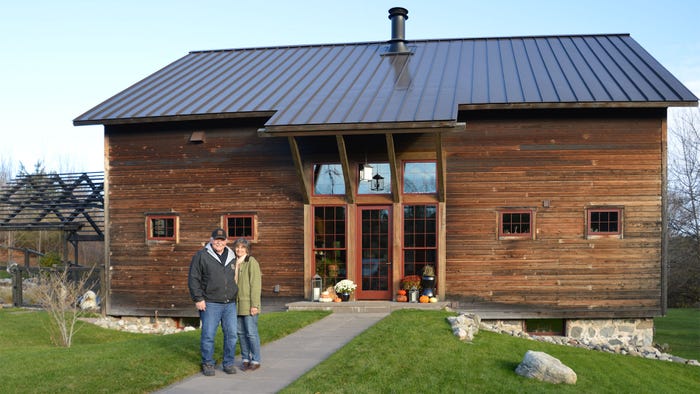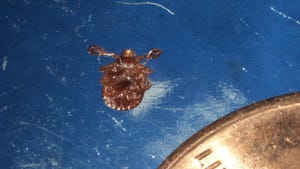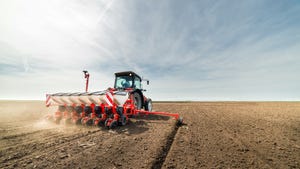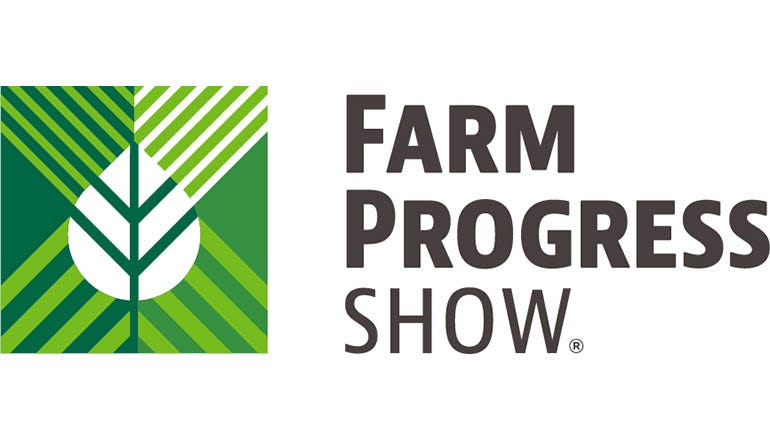December 21, 2023

Midwest homesteaders, whether by law or common sense, often quickly planted fruit trees to ensure an excellent source of vitamin and fiber-rich food. Even if the buildings are long gone, gnarly old apple trees may be evidence of where a home or farm once stood.
Explore the Leelanau Peninsula and you will find fruit trees have become big business, as miles of orchards are well nurtured by the perfect lake-assisted climate. Johnny Appleseed would be proud, especially as the story goes that his apples were ideal for hard cider. Leelanau apples often become cider and wine.
The Peninsula is also welcoming because of its many old barns, each with a story to tell. One such barn is just outside the tiny berg of Northport (population 500). Its farm had at least four owners over the years and was home in the 1940s to three pigs, two cows and a horse, with chickens sheltered in its granary during the winter months.
Cherries, peaches and apples grew on a hillside between the barn and shed. But a changing economy and the altered priorities of successive owners eventually left the barn unused and untended, spelling certain demise.
Fast forward to 2008 when Lawton residents Jim and Laura Dybevik, then in their 50s, were looking for property on the peninsula. They had become frustrated, especially after viewing 26 properties in one weekend with nary a one striking their fancy.
The couple posed a question to their real estate agent, “What about an unimproved farm with outbuildings?” Photos soon arrived of a shed and a simple English-style gable-roofed, banked barn with a good roof. There was just one problem. The barn had a hole in its southeast corner facing M-22. Still, Laura was smitten, as an idea began to ripen in her mind like apples on a summer day.
The Dybeviks were soon owners of 18 acres, a shed and a sumac-draped, weary 36-by-46-foot, timber-frame, three-bay barn, which they wisely had a structural engineer evaluate before purchase. The barn stands true on a fieldstone foundation, on the inside wall of which, etched in the mortar, is the year 1889.
Work underway
Then, they began the challenging, arduous process of transforming this humble agricultural personage into understated residential perfection.
“We would come up on weekends,” Jim says with an ever-present smile. “We wore protective suits and face masks because of the dust and animal feces in 50-year-old hay, 4 feet deep. We took out every bit of board flooring and power-washed, Boraxed and bleached it. There was a lot of cleaning out to be done.
��“At first we set up our tent outdoors, but one night we could hear something circling and when we heard coyotes, we figured it was time to move,” Jim says with a grin. “It turned out, our neighbor’s Siberian Husky had come over, but we were still happy to move inside!”
Between 5% and 10% of the barn’s framing needed to be replaced. Two Hem-Fir pillars, more than 2 feet in diameter, were placed under the barn’s center-most basement beam after footings were poured.
Jim and Laura worked with designers on their open-floor plan, which invites maximum appreciation of the barn’s captivating interior and allows for excellent air movement.
“I have felt from the beginning that this is like coming into a cathedral,” Laura says, gesturing from kitchen to casual dining to a more formal dining area to a cozy spot near a fieldstone fireplace, and heavenward to the barn’s rafters. “We absolutely love it ... love it.”
Jim and Laura achieved multiple savings by considering an array of options and doing it themselves when possible. With help from friends, for example, they installed their own tongue-and-groove cedar siding, saving some $16,000 over the lowest of three estimates. They chose metal roofing over shingles.
“Has this been work?” Jim says, glancing at Laura. “You bet. And we don’t regret a thing!”
The granary, just to the right as you enter the barn house, is now a bathroom. The fieldstone fireplace serves as a wall to the front door and faces the main living area. Beautifully finished, blonde oak on the kitchen’s island work surface was once barn flooring. The home’s master bedroom is in the southeast corner that once gave too much of a view of M-22.
An open loft features a comfortable nestle-in area and a separate office, neatly tucked under a windowed alcove. “I just love this space,” Laura sings with irrepressible delight.
The basement, which once had stalls filled with clutter, now boasts a guest room, full bathroom, an oh-wow mancave, storage room and laundry area.
And here, there and everywhere throughout the barn house, one can find cows. Not the kind that would have occupied the barn in its early days, but weathervane cows and ceramic cows, cow art and cow memorabilia. “Laura loves cows,” Jim says with a grin. “Anything cows.”
New fruit trees grow well on a slope above the barn house, something of a tribute to the homesteaders who settled the land back in the 1800s. One can only imagine what they might think, were they to return today. Jim and Laura would be happy to show them around and even offer them a glass of apple wine.
Arnett is co-founder of the Barn Believers Project Fund, which assists nonprofits with barn-related projects. She is the author of “American Barns” and writes from Battle Creek, Mich.
Read more about:
BuildingsAbout the Author(s)
You May Also Like




