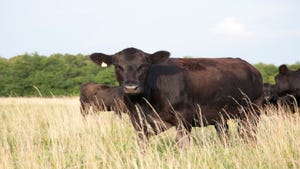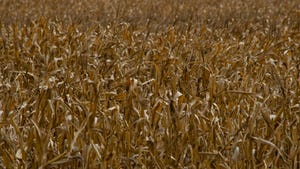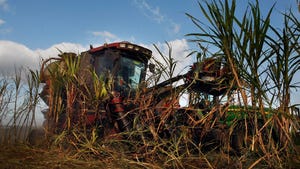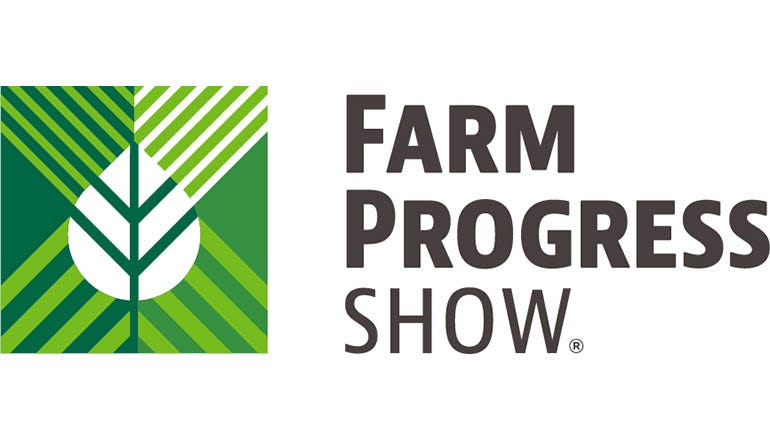January 31, 2024
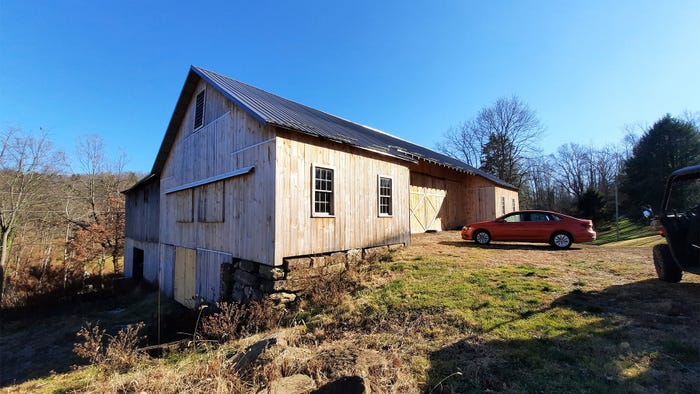
At a Glance
- Dayton Barn is part of the Friends of Ohio Barns Conference and Tour.
- Register now for the event in Tuscarawas County, which is set for April 25-27.
- The Dayton family saved the barn by replacing the roof.
The 23rd annual Friends of Ohio Barns Conference and Barn Tour is approaching, and the Dayton Barn will be one of many structures featured. The barn has been plucked from the ravages of time and returned to its former grandeur to be of service on the Dayton family farm.
Mark your calendars for the FOB conference in Tuscarawas County, which is set for April 25-27. On the first day, FOB offers an afternoon activity to provide time for attendees to catch up with old friends and meet new barn enthusiasts. Friday is the barn tour, and on Saturday, speakers will share their knowledge of the timber-frame barns and local history.
Traveling by motor coach, the tour this year offers the chance to visit six barns — four built in the 1800s, one in the early 1900s and one built this year in the old timber-frame tradition. As attendees gather in the driveway of each barn, FOB’s timber-framers will discuss the structure and the importance of the family barn in everyday life.
Dayton Barn
The Dayton Barn is one of the earliest barns built in Tuscarawas County. This historic barn was built in three different stages. The first two stages are constructed with timbers harvested on the farm, and then hewn with an ax.
Joinery to fit the hewn logs together was created with an auger and chisel. When the original 22-by-35-foot barn was built, a portion served as housing for the family for a period of time until a house was built. An original sandstone surface was laid across the exterior of the south side under the forebay, as kind of an entryway. This oldest portion still stands as an independent structure.
The 1853 three-bay barn, 59-by-35-foot, was built adjacent to the older, smaller building. The two independent structures were covered with a single gable roof, combining them into a four-bay barn.
In the peak of the roof is a wooden hay track with its trolley and harpoon. This system lifted long hay from a wagon and moved it the length of the barn to be deposited near the desired location in the mow. It was then handled by hand with a hay fork.
The foundations for these two combined sections are laid up with cut sandstone. In the southeast corner of the three-bay addition is a sandstone carved with the initials F.E., for Fred Eckert, the original landowner and barn builder. The stone carries the date of 1853.
The foundation is spanned with large half-hewn sleepers, about 8 inches apart upon which the mow floor rests.
Wind doors were originally at the far end of the threshing floor, which is referred to as the driveway today. They were closed off when the straw shed was added, circa 1900. The new straw shed is constructed with laminated planks in the newer truss-style that was becoming popular in the late 1800s to the early 1900s.
This type of construction was developed for two reasons. First, large trees for long straight timbers were getting scarce. Second, the hay track had been invented, and the truss-style construction opened the interior of the barn to allow the hay trolley to travel the length of the barn without obstruction.
Barn saved
The roof on this once magnificent barn was collapsing. However, the Dayton family was determined to save it. JCM Timber Works was hired to do the repairs, alterations and a roof.
The roof was removed, the frame was deconstructed and taken to JCM’s shop in Killbuck for repairs. Shipped back to the barn site, it was reassembled and raised for the new roof.
The north side of the barn, facing the road, was one long straight wall with large wagon doors entering into the center bays onto the driveway floor. This middle section was recessed 8 feet during renovation.
The barn sits so close to the road that this alteration creates more room for access to the barn. This now gives the barn the appearance of having outshot sheds. Originally, outshot sheds were added to the original frame to protect the large, hinged wagon doors of old barns. In addition, they provided more storage for feed and small implements.
FOB invites anyone who is interested in history and old barns to attend the annual conference the last weekend in April in a different county every year. For more information on FOB and its mission, visit friendsofohiobarns.org.
Gray is the Lady Barn Consultant and board member of Friends of Ohio Barns. Contact her at [email protected] or call 740-263-1369.
Read more about:
BuildingsAbout the Author(s)
You May Also Like

