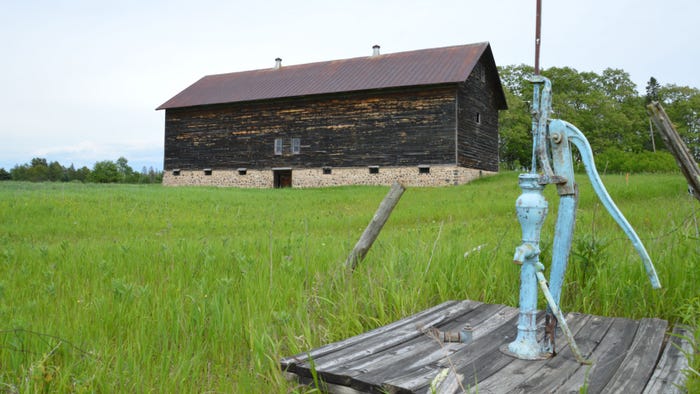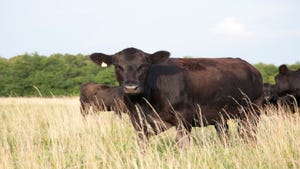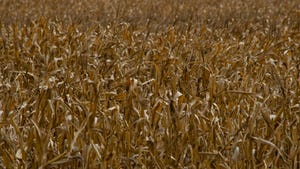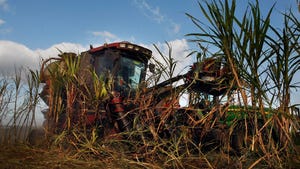June 22, 2023

Photo by Jan Corey Arnett
Wander here and there throughout the U.S., and you will find barns. Big barns. Little barns. Red barns. Grey barns. Wood barns. Stone barns. The true barn aficionado will say with a grin, “I never met a barn I didn’t like.”
Every heritage barn has a story, and when you come across especially grand barns, the story will likely include the part about the original owner having first made his money some way other than farming — lumbering, mining, shipping — before giving farming a try.
Or, the barns may have been built as part of research operations, state institution farms or educational campuses, such as the Agricultural College of the State of Michigan (1855), which became Michigan State University.
Regretfully, most of these extraordinary barns are gone, but those that remain are cause for celebration and preservation. Such is the case in the Upper Peninsula of Michigan where “when pine was king,” the Kirby Carpenter Lumber Co. of Menominee, Mich., bought and harvested acres of trees in the late 1800s.
Albert Brandt was named general manager of the Kirby Carpenter Farm, located in Pembina (now Faithorn), and purchased the farm after the lumber companies moved on. At one time, the farm was a diverse and bustling enterprise with 13 structures.
They included a main barn, a second barn, two horse barns, two silos, a blacksmith shop, a slaughterhouse, a chicken coop, a carriage house (garage), an icehouse, a brood house and a residence. The residence contained 10 small bedrooms in one wing and was used as a boardinghouse for loggers and travelers.
According to historical records, the farm boarded oxen and, later, more than 80 horses used in the logging camps. Brandt logged virgin cedar into the 1930s, when logging slowed, and the farm transitioned to dairy cattle. Brandt’s daughter Anna and her husband, Vern King, farmed until their retirement. Their only child, daughter Beverly, remained there alone for more than 30 years after their passing.
By 2019, only 108 acres and three buildings remained — the house, biggest barn and carriage house (garage). Beverly intended to sell to a corporate farmer from neighboring Wisconsin, who planned to eliminate the remaining buildings for their footprint of land. That was unless a distant relative of Brandt might be interested in acquiring them, along with 13 acres?
“We had met the farmer when my husband and I bought 2 acres from him to create the Brandt School Park,” explains Grace Gorringe, a bundle of visionary energy. “Saying yes to his offer was purely an emotional decision. I had visited the house as a child. We just could not have these historic buildings torn down.”
Grace and her husband, David, began restoring the house and had the barn fully inspected by a structural engineer, Joe Miller of Fire Tower Engineered Timber. If the barn needed urgent attention, that would be done. Cosmetic care could wait.
Miller, who has inspected many old barns, often finding them suffering from neglect, was impressed with what he found on his visit. “The barn is much nicer, bigger, well-built and in better condition than I anticipated,” he wrote in his report. “[It is] in very good shape for its age … being well-built and kept dry [good roof] for its lifetime.” Because of that, even at 140 years of age, it did not need structural reinforcement.
Miller wrote that the historic Brandt Barn is 48 feet wide and 114 feet, 2 inches in length, with a height of 23 feet, 6 inches to the top of its eave wall, and has a standard 8-12 pitch. Built of sawn 8-by-8-foot eastern white pine, it is banked on one side and has a battered (built with an intentional slope) stone foundation around its entire base.
Connecting girts and ancillary timbers are 6 feet by 8 feet, with 4-by-4-foot bracing. The “maximum material length is 24 feet — meaning eave, purlin and floor plates, along with bent girts are scarfed with a standard 2-foot long, half-lap secured with pegs from the top face. Joinery is traditional square-ruled mortise and tenon with oak pegs.”
Structural recommendations
The structural evaluation resulted in some recommendations offered in priority order. Among them was replacing a bad sill and repairing and tuckpointing the masonry beneath it — diverting drainage away from the foundation where water causes mortar joints to fail and removing vegetation so that at least a 25-foot open space results between the dripline of the nearest tree and the barn.
Additionally, any time barns have ventilators and cupolas, there is risk of leakage around them. Miller recommended ensuring these areas are securely sealed and that the standing seam roof be rust-proofed. While the barn is clean in comparison to many, he suggested that old hay be removed. Finally, if the barn’s upper floor is given a new use, supports should be reinforced to accommodate today’s weight loads.
While the aged siding adds character to the barn, Grace and David plan to replace the old ship-lap pine siding. Miller recommended that whether they choose pine or cedar, it should be protected with a penetrating stain, not one that leaves a solid film, which traps moisture.
“Some people also cover barns in metal or vinyl siding,” Miller says. “I discourage it because these also can trap moisture.” Barns have to be able to “breathe.”
Grace and Dave do not plan to convert the barn to a new use, but, as a popular site for student portraits and barn-loving photographers, they want to take good care of it. Grace says with a smile that they want to “have barn dances from time to time.”
They are gathering information to apply for the property to be on the National Register of Historic Places and gain Michigan Historic Home designation. The farm has already been recognized as a Centennial Farm, owned and farmed by the same family for more than 100 years.
“We feel honored to be the caretakers of this farm,” Grace says. “I am so glad I was asked if I wanted to buy it and would give the same answer again. Generations can learn its story.”
Grace and Dave have now relocated from St. Paul, Minn., and live in the house they restored and love. The proud barn is now being equally lovingly restored.
Arnett, aka “the Barn Lady,” is the author of “American Barns” and co-founder of the Barn Believers Community Project Fund (barnbelievers.org), which provides grants to nonprofits for barn-related projects. She can be reached at [email protected].
Read more about:
BuildingsAbout the Author(s)
You May Also Like




