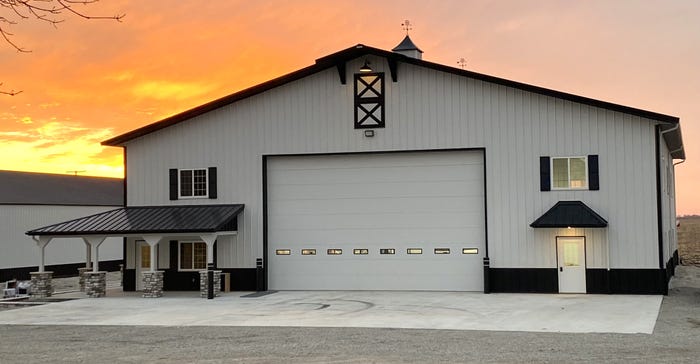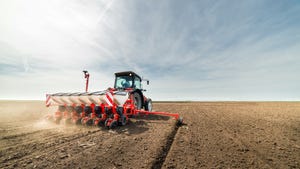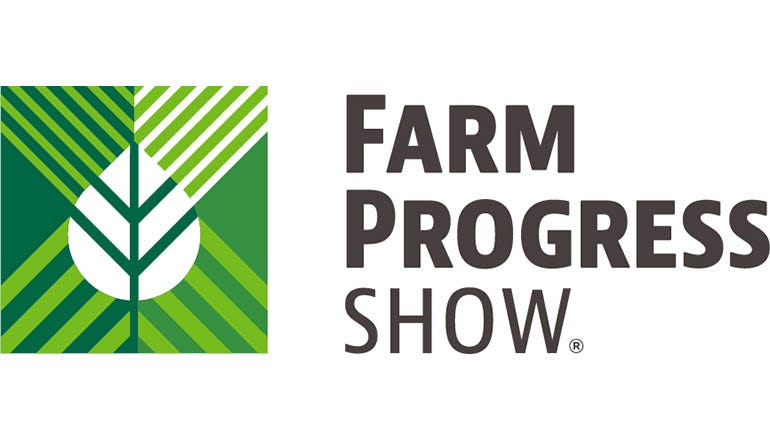
When Iowa farmer Mark Barglof decided to build a new farm shop, he wanted the building to not only be highly functional, but also provide an environment that would be, as his wife, Betsy, says, "a cool-looking place where you'd want to hang out."
"We wanted to have a conference room area and enough room to bring equipment into the shop to be worked on," Mark says. "We put in a gym on the second floor, and that's been really nice. That's something we added halfway through the process. And the whole family's been using it."
In addition to farming with his father-in-law, Royce Gray, Mark also serves as an engineering manager at Raven Industries.
Their new Morton Buildings shop replaces two old machine sheds that have been demolished. Completed this fall near Burt, the 5,760-square-foot shop with 20-foot-high ceilings offers ample space for equipment maintenance, in addition to modern amenities such as a conference room, office and kitchenette.
The conference room serves multiple needs. "I have a full-time employee, so it's nice to have a spot that can serve as a place to have meals or meetings. We can hook up a computer and look at prescription maps and things like that," Mark says. "Whether it's seed or herbicide dealers, anyone that comes to do business at the farm, we needed a conference space to sit down and talk, or hook up a computer. It's also a good social space."
Year-round use
The shop features an upgraded insulation package; acoustical steel for a quieter, more controlled environment; and a large overhead door, measuring 30 feet wide by 18 feet tall to provide access for large equipment. The structure is heated with LP gas-fired radiant tubes on the ceiling.
Betsy notes this is an upgrade from their old shop, which wasn't heated and had a dirt floor.
Related: New report offers farm shop insight
"We wanted a heated shop with concrete floors. Our old shop was cold in winter, with not very much light, and it had dirt floors. It didn't get used a lot in winter," Betsy says. "Now, our whole family uses the shop. We all use the gym. When it's cold outside, our daughter roller-blades in the shop, we shoot baskets, and our dog has room to run off leash. I didn't anticipate how much time we would spend out there."
"We put lots of natural light in it. We've got two stories of windows, and wherever we could put natural light, we did. We wanted to have plenty of natural light for working," Mark adds. "I would encourage people to consider putting in an exhaust system. We put in an electronic louver system where you turn on the fan and it opens the intake and it changes the air. We had that specced according to the size of the exhaust fan and the building. It helps with dust, but also with fumes."
Smooth traffic flow
Adjacent to the farm shop is a new 9,216-square-foot cold storage building where the Barglofs keep equipment when not in use. Access is provided with a sliding door that’s 30 feet wide by 17 feet, 10 inches, tall. Planning a separate building, rather than including a cold storage area in the shop, was an economic decision, he said.
"We were originally going to build a combined heated shop and cold storage, but we ran into problems with the layout of the land. Where our old building was, it was elevated, raised up. It would have really cost a lot more to fill in the dirt and prepare the site," Betsy says. "Our Morton sales person actually suggested two separate buildings, which we hadn't considered at the time, but I'm really glad we did it that way. It worked way better, and the flow of the farm runs a lot more smoothly."
The two buildings were positioned to easily move equipment from one to the other.
"We have a 16-foot side-load overhead door on the shop that faces the cold storage building, so we can run equipment through it, and the bigger equipment can go through a 30-foot door," Mark says. "With the 16-foot side door, we can load a head on a trailer, and run the combine in the large door and hook up and still work on everything in there. We can back the planter in the 16-foot door and open it up and work on it right by the shop area."
The shop's exterior includes rooftop cupolas, soffits, a non-operating hayloft door with a turkey tail gable peak and goose neck light, and a porch that wraps around one corner of the structure. They also added a 40-by-72-foot concrete pad large enough to service field cultivators and other tillage equipment, as well as a retaining wall on the south side of the building bordered by a 3-foot flower bed. Another retaining wall in the back of the building serves as a storage area for fuel, water and fertilizer tanks.
"We made it so we could take any piece of equipment one direction, without having to back up," Mark adds. "We also built it to take a piece of equipment out the 16-foot door and go right to the field. Traffic flow was one of the big pieces we spent a lot of time on."
To learn more about Morton Buildings' farm shop projects, visit mortonbuildings.com.
About the Author(s)
You May Also Like






