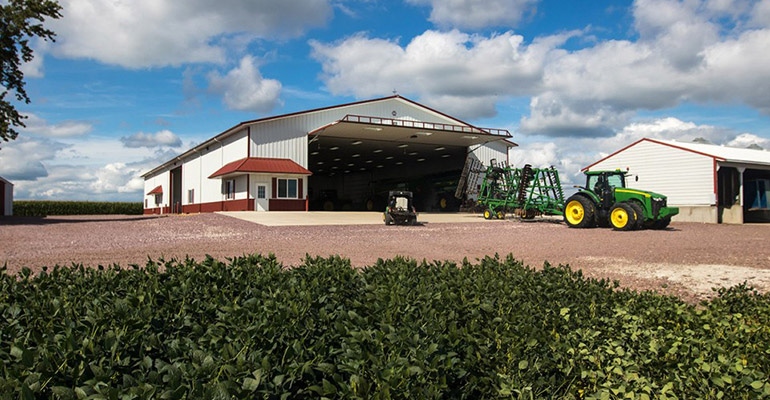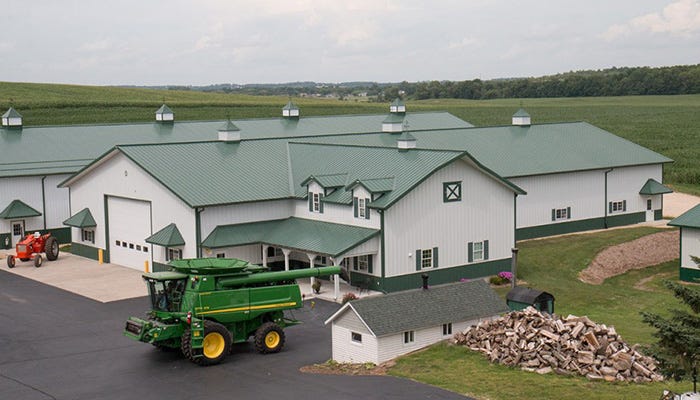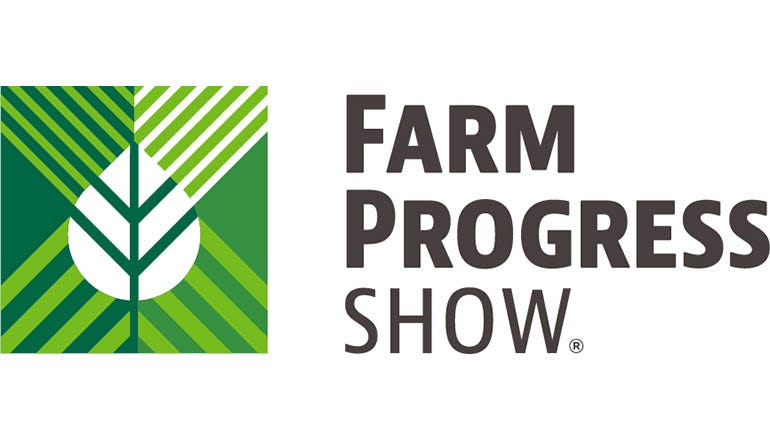January 22, 2018

Sponsored Content
Farmers know that a well-designed farm shop is essential to the success of their operation. As the industry leader in post-frame construction, Morton Buildings has worked with farmers across the country over the past 100 years in planning new shop facilities. While building styles continue to evolve over the generations, there are some core tips when planning the next building for your operation.
At the beginning of the planning process, Dan Nyberg, training manager for Morton Buildings, says the most important considerations are the location and orientation of the new shop. His recommendations include:
Central location – The shop should be central to the farming operation so that tools will be handy to use and be returned after use. Having a central location also provides convenience for those who regularly use the facility. “Think of the shop as a giant tool box utilized by several different people simultaneously,” Nyberg says.
Orientation – If possible, locate the doors on the south side of the facility. “In most cases, this is a better option to avoid cold northerly winds when the doors are open. Also, the solar heat gain on south sidewalls can be significant,” he explains.
Plumbing – In nearly all cases, a farm shop needs hot and cold running water, particularly when planning for a bathroom or shower, so access to water lines must be factored in when considering the shop’s location.
Visible ‘connection’ – Think about how the shop will be oriented to the rest of the farm. “For example, if you have a grain leg with load and unload, being able to see that from inside the shop, without opening a big door, is very valuable,” Nyberg says.

How big to build it
Nyberg says size is the next critical decision. Today’s farm shops are typically 80-foot-wide by 165-foot-long and up for building size, with 18-foot door height for more interior clearance to fit bigger equipment. Some farmers, he notes, tend to go even taller with building height to accommodate an upper level of storage.
He offers the following guidelines for determining the right shop size.
Dimensions – Be sure to measure the actual equipment (or get equipment specs from the equipment manufacturer) to determine the room needed for various repairs.
Plan for growth – Remember that machinery always grows by a few feet, so plan to make your shop large enough for equipment 5 to 10 years from now.
Width is key – Calculate the necessary width correctly to meet future needs. “The length of any building can be expanded, but it is extremely costly to add width,” Nyberg states.
Work space – Remember to figure in enough space for work stations to handle various repair functions, for storage of tools and parts, and for offices, computers and, conferences, plus space for the kitchen and bath.
Conventional options –Finally, don’t forget to account for space for such options as pits, hoists, cranes, work benches, compressors, oil dispensers, tool caddies, welders, tire changers and pressure washers.
Nyberg says effective planning can help ensure a well-functioning shop and make the facility a valued asset for the farm operation for years to come. To learn more, Morton Buildings continuously provides new farm building tips at MortonBuildings.com/blog.
About the Author(s)
You May Also Like




