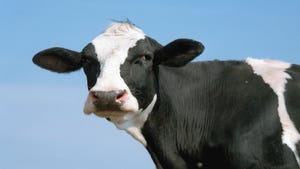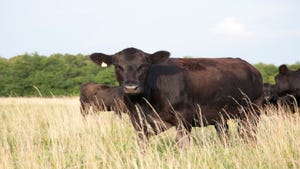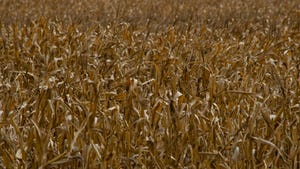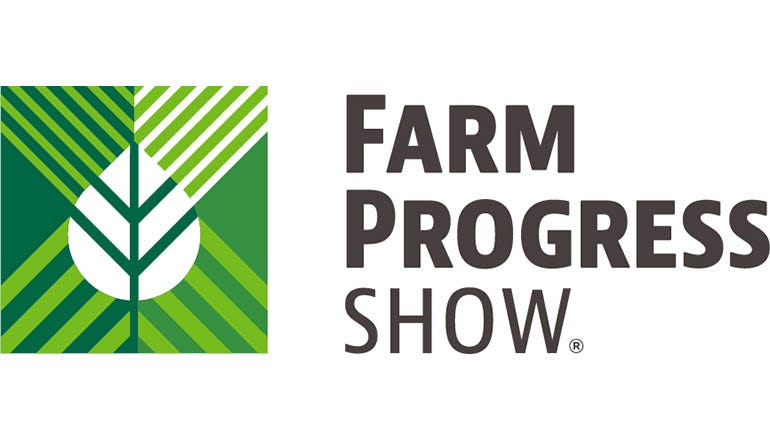December 6, 2017
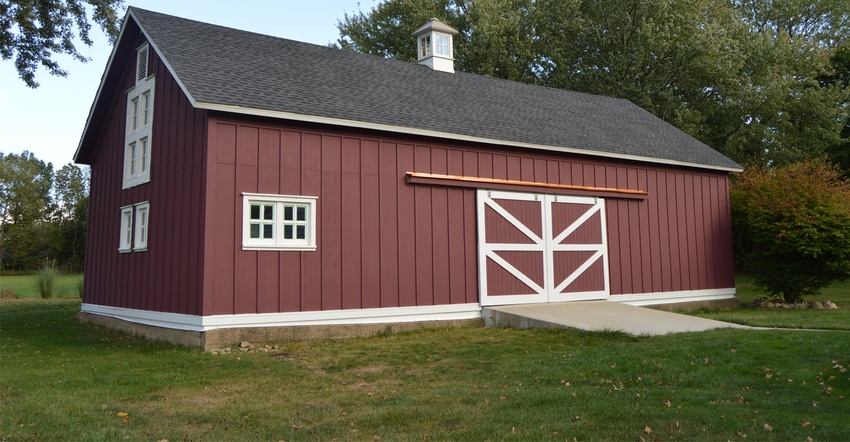
Roger and Virginia Mejeur have lived at 7890 N. 32nd St. in Richland, Mich., since 2006, falling in love with the grand old house built in the early 1870s and the dark-red barn that sits nearby. The original deed to the small farm lists 1873 as its official “birth” date.
“We know the story of the house,” Virginia says, “but have no information on the barn. We can only assume it was probably built about the same time as the house. The place was owned by someone named Jones.”
The post-and-beam barn still holds to its original 50-by-30-foot footprint, with no additions. But it can accurately be said it is a bit more elegant today than it was for many years when its role, like other barns of the day, was to shelter farm animals, fodder and tools at the time Richland was still a farming community. Today, the village is a mix of old brick storefronts and trendy new business facades, occupying some of the rich land for which the area was named. The Mejeur property sits nearly at the community’s heart, just a block from the main intersection.
For years, Roger and Virginia used the barn much as they do today. One portion is Roger’s workshop where he does woodworking and restores power tools of various kinds, and another area houses Ginger’s gardening supplies. In the past few years, the barn has undergone upgrades that have made it even more appealing and usable, easily earning today’s trendy titles of Man Cave and She Shed.
“We had come to a point where we had to make the decision,” Roger says, “Either save or destroy the barn because we had a problem with termites, powder post beetles and carpenter ants.”
The wood-devouring insects had weakened areas of the framing and siding, as had the toll that exposure to the elements can take.
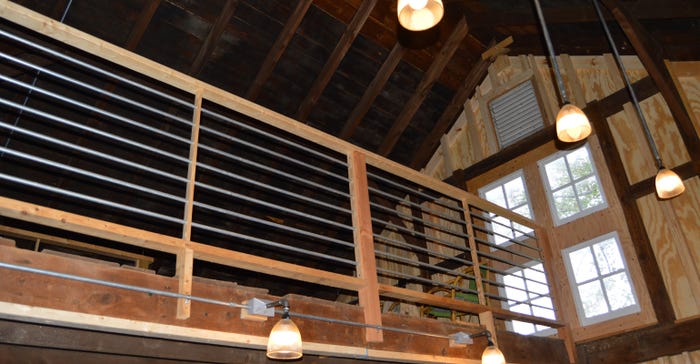 SAFETY FIRST: New railings add safety to the upper deck.
SAFETY FIRST: New railings add safety to the upper deck.

Barns are too beautiful to destroy, the couple says. So in 2008, they replaced the roof and added an ornamental cupola. In 2010, windows were added to the west and north sides. The barn was given all new siding to get rid of the insect infestation. Also, the entire structure was jacked up to replace the failing sill plate and pour a concrete floor. Corner frame posts were cut to remove rotted base sections, and new pieces of treated timber were spliced in. Most of the work was done by Roger.
The time, effort and dollars expended on the Mejeur barn are motivated by a deep respect and fondness for the irreplaceable structure and for a special event coming up in 2018 when the Mejeurs’ daughter, Gina, and her fiancé, Jeff, will be married at the barn.
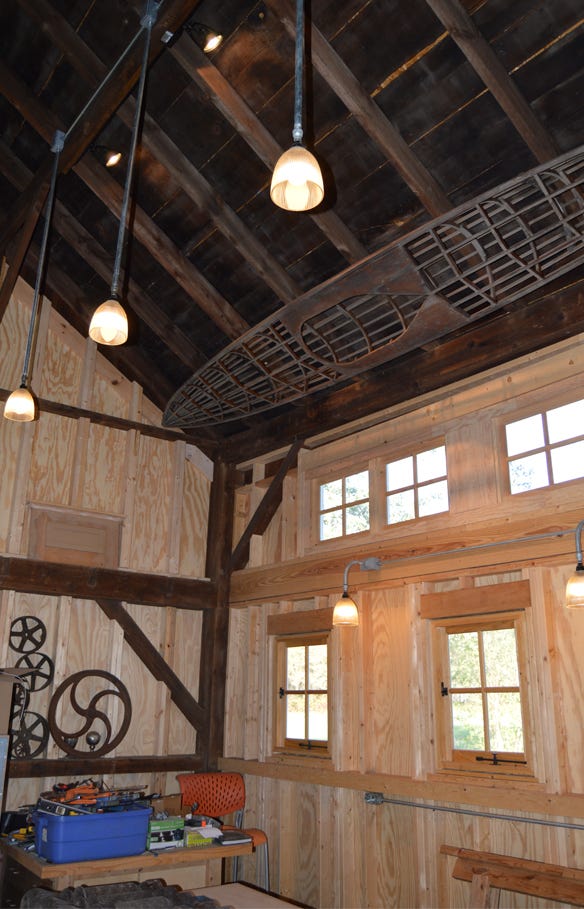
SPECIAL DÉCOR: A vintage skeleton kayak frame from 1937 adorns the roofline of the Mejeur barn, accented by a newly added transom and lower casement windows.

The couple decided to have their wedding at the barn after they saw the first phase of its renovations.
“We were visiting last July,” Jeff says. “Roger had completed the east wall and had poured the concrete floors. We knew the modern updates he envisioned to the original barn would provide the unique space we were looking for.”
Gina adds, “Our June wedding will showcase the barn. With double doors on the west side to an entryway, gathering space and dance floor, and the east side double doors opening to a view of the farm, we look forward to embracing the casual yet modern atmosphere the barn will provide.”
Arnett writes from Battle Creek.
About the Author(s)
You May Also Like

