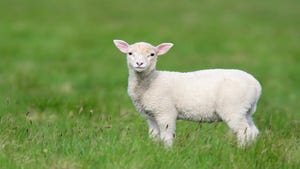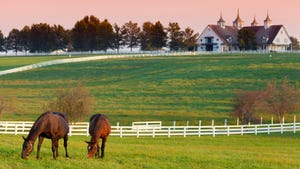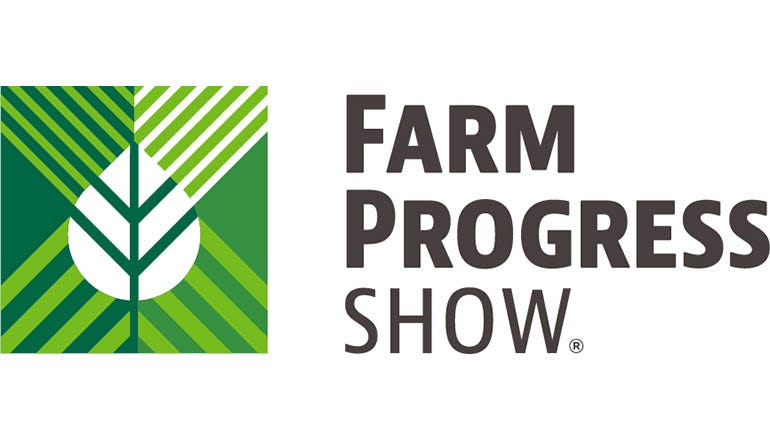
Thinking of building a new home? Will you pick up your latest edition of Prairie Farmer hoping to see new floor plans? Today, Prairie Farmer seems like a strange place to look to start planning a new construction. But from 1841 through about 1920, the magazine presented various plans for homes, barns and machine sheds.
Here’s just a sampling of the proposed blueprints.
A Prairie Farm House: May 1, 1844

The design “is calculated to combine economy, comfort, and convenience, with a pleasant and home-like appearance.”
A House Plan: Nov. 1, 1850


175 YEARS: Celebrating Prairie Farmer, 1841-2016
“The cut shows a very pretty plan for a dwelling, after a model common in the northwest. It is a story and a half house furnished in the Grecian manner; with a large number of small rooms. The sizes are given and it is not necessary to point out their use since each one will readily infer them. Fig. 1 represents the ground floor and fig 2. the chambers, of which there are four of small, though convenient size.”
A Farm House: Dec. 16, 1958

Prairie Farmer editors described this house plan as a “plain, unassuming, yet substantial and sufficiently ornate farm house.” The basement, though heavily debated, was highly recommended by several readers. Farmers were encouraged to use wood, brick or stone to complete the project.
The cost? “Such a house as this could be fairly built for $3,000, with a simple internal finish.”
The Octogonal Barn: Oct. 9, 1886

Octagonal barn drawings submitted by L.P. Holmes, March Co., Kansas, were shared in a sketch and layout in October 1886. The proposed barn was 18 feet high and 24 feet wide on each side. “The barn is expected to shelter all the stock kept on 80 acres, except the hogs, together with the necessary feed and forage. The hog house is to be built directly against the side of the barn, at the point indicated, and I can do all my chores without going out.”
An Illinois Stock Barn: Sept. 15, 1859

Many modern-day Prairie Farmer readers would be fortunate to have set foot in a barn like this, reaching 100-by-50-feet with two levels and built to house 90 head of cattle. A cobblestone basement offered stalls for horses, including foaling or calving rooms. The barn was designed to face the east, with doors from each alley and division allowing access to the barnyard. The main floor featured a horse-powered mill for grinding corn and cobs and hay storage.
This barn was built in DuPage County by D. Dunham for $3,500.
About the Author(s)
You May Also Like




