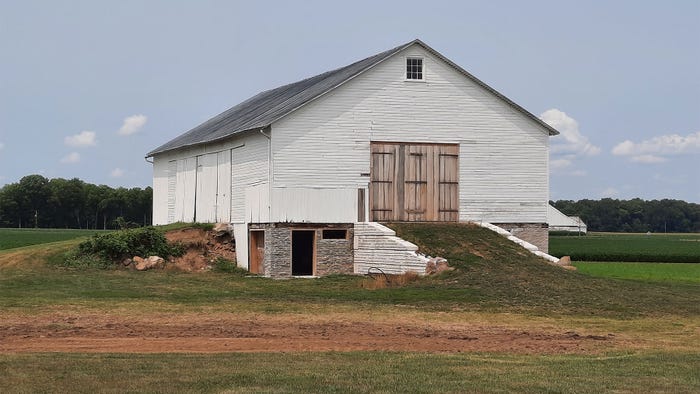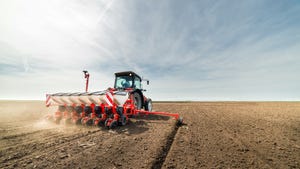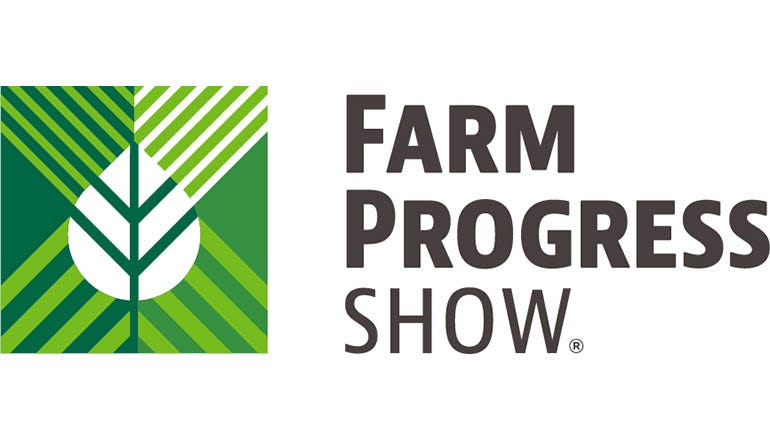November 8, 2023

In June 1835, Christian and Barbara Schumacher and their four adult children from Switzerland embarked on the ship Brunette for a 36-day trip to the U.S. in search of a new home.
Over the next decade, they traveled west, stopping along the way to stay for short periods of time. Their final destination was in the Ohio wilderness. They were the second family to settle in an area that was once Shawnee land and would become known as the Bluffton-Pandora community, spreading across the boundary between Allen and Putnam counties. It became a close-knit self-sufficient community.
The land they bought had a small log cabin, which made do for a couple of years. In 1843, they built a six-room timber-frame house complete with an attic and basement that still stands today.
Stone for the foundation was quarried from the nearby creek. Timber was harvested from the homestead and milled in their own sawmill. The frame has principle rafters to support the roof. The walls are insulated with staves and dob (a clay and straw mixture), then plastered.
The basement has a random flagstone floor. Wooden ceiling boards in the basement were slid into groves along each side of the sleepers. However, during an extremely cold winter, circa 1920, most of the ceiling boards and some of the roof support system in the attic were ripped out and burned in an attempt to keep warm. The roof system has since been repaired.
Peter, the youngest of the four children, married Elizabeth and was the second generation to occupy the big house. The couple raised 16 children there, and they were blessed with 163 grandchildren.
A stone in the beautiful foundation of the raised barn displays a date of 1854 when the barn was completed. Originally, it was built as a transverse barn with an earthen ramp leading up to the hinged wagon doors in the gable end. The mow floor has a center aisle running the length of the barn.
The roof is supported with double purlin plates. The purlin posts closest to the exterior walls rise from the crossties to the first purlin plate. The purlin posts closer to the center of the barn rise from the mow floor to the second purlin plate; these posts form the center aisle the length of the barn. Pole rafters placed over the purlin plates are pegged at the peak.
Barn conversion
Some years later, the transverse barn was converted to a standard English barn to provide for the addition of a hay track. Sliding wagon doors were placed on the broadside of the barn. A new earthen ramp was created for wagons to enter the mow floor from the new side entrance of the barn, locating the double driveways to bisect the width of the barn. This left the ends of the barn for hay and straw storage. The gable-end opening was boarded up.
Many changes were made over the years with the moving and boarding up of windows and doors to accommodate new farming practices, such as the hay track and trolly found in the peak of the roof.
The original straining ties above the aisle were cut out and moved down lower on the center purlin posts. The hay track could then move the length of the barn without hindrance.
A sling still hangs from the hay trolly. The sling was laid on the floor of the wagon and filled with hay in the field. When it was full, the wagon was pulled into the barn, and the ends of the sling were pulled together and hooked to the hay trolly to be lifted and delivered to a selected area of the mow.
The threshing floor is grooved and splined to prevent the loss of grain through the cracks in the flooring at threshing time.
Above the new double driveways are sliding scaffold beams where oodles of grain were laid to dry. The exterior walls are studded for horizontal siding. One huge walnut tree was harvested and milled in their own sawmill to provide all the siding for the barn.
Honoring the Swiss
The first Swiss Day was held in 1950. It quickly became a tradition to display and share family artifacts and heirlooms. Out of this tradition of sharing, in 1959 the Swiss Community Historical Society was conceived. Their mission is to collect, preserve, and distribute knowledge and practices of the Swiss Bluffton-Pandora community, revealing the pioneer lifestyle of the 1840s thru 1860s.
In 1968, the society purchased half of the Schumacher homestead with the historic house. For 35 years, it has been a small museum dedicated to the history and families of the Bluffton-Pandora community.
In 2004, the society purchased the other half of the farmstead with the barn and other outbuildings. At that time, the house went through complete renovation from attic to cellar, taking it back in time to its original state. By 2009, the other outbuildings, barn, workshop, carriage shed, summer kitchen, bake oven and period kitchen garden went through similar renovations.
This community has remained tight knit, but also very generous in sharing their mementos, heirlooms and artifacts. This resulted in the shortage of proper storage and display space. Many hours, months and years of thoughtful planning have gone into the search to solve this problem. Their vision expanded to create additional museum displays and an educational center.
On Aug. 1, the society broke ground for the 1860s Bixel-Basinger barn, owned by Dan and Cindy Dasinger, in the final step in realizing their expanded vision of an interactive Heritage Center.
The 40-by-60-foot barn was deconstructed piece by piece, tagged and moved 2 miles up the road to the Schumacher homestead in preparation to raise it again on Oct. 30, and be repurposed for the Swiss Community Historical Society’s Heritage Center. It will include a large meeting room, restroom facilities, textile room, and an interactive educational area for children and school groups. A designated area will be for demonstrations of early 1840s-to-1860s living and displaying the tools and utensils of the period.
This active group has done a tremendous job in planning and executing a major center for the preservation, documentation and demonstration of early homestead living in the Ohio Wilderness. The Swiss Community Historical Society’s Museum and Historical Center is located at 8350 Bixel Road, Bluffton, Ohio.
Whitney Gray is the Lady Barn Consultant and board member of Friends of Ohio Barns. Email her at [email protected] or call 740-263-1369.
Read more about:
BuildingsAbout the Author(s)
You May Also Like




