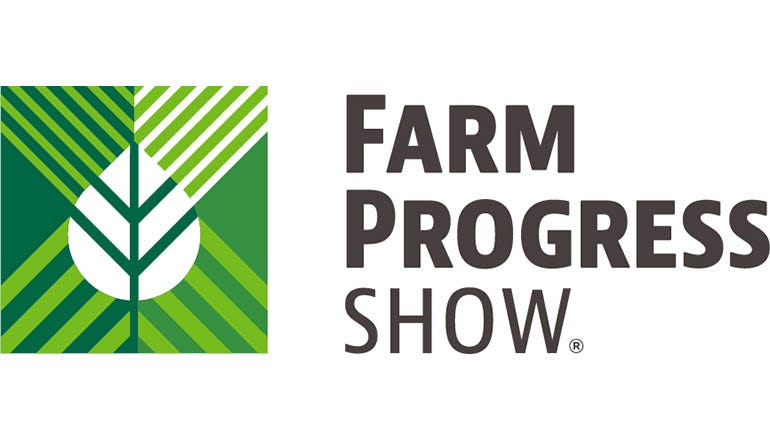
DIY is "hot" these days. And now, CB Structures, Inc., offers a cool and simple way to develop a floor plan for a machine shed, barn, garage, office – even a family room – on your own computer.
Clicking on www.cbstructuresinc.com/layout-planner takes you to the online Building Layout Planner program. It's simple to use via a single pop-up window. No download or program installation needed. No obligation required.
Originally developed to help customers of the central Pennsylvania lumberyard communicate their needs to sales representatives. Now, the planner is free to Web visitors.

Start by choosing a building – ag building, garage, horse barn or a house. Then select appropriate dimensions. Next, you choose size-adjustable images of what you want to put inside – tractors, combines, trucks, wagons, tillage tools, workbenches, tool carts or even office and home furnishings. Shown is a quick example of what you can do.
If, for instance, your combine crowds out other implements, it's better to find out before you build than after. It may mean you need to up-size your shed. The point: This planner can help ensure that the building accommodates all that you want it for. You can even position wiring, lighting, phone jacks, security cameras plus outside landscaping.
When finished, print out your final design for future reference. Or save it to the CB Structures Web site. Site registration is necessary to save designs and access extra features.
About the Author(s)
You May Also Like




