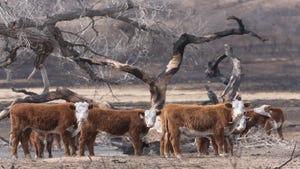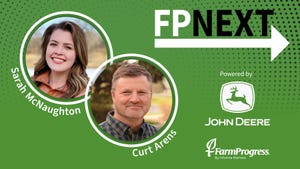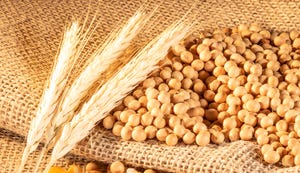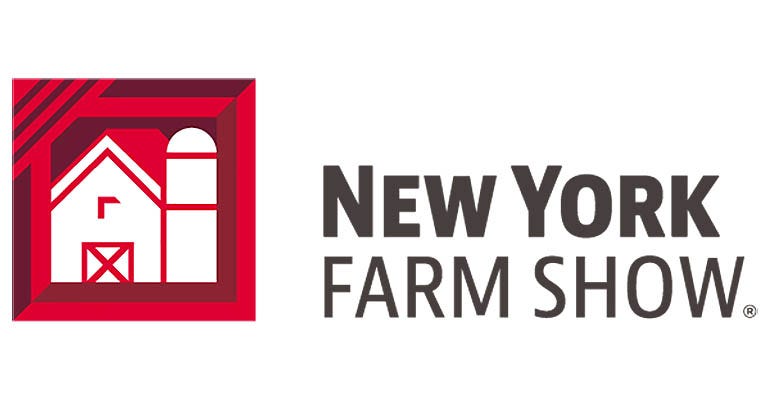August 16, 2018
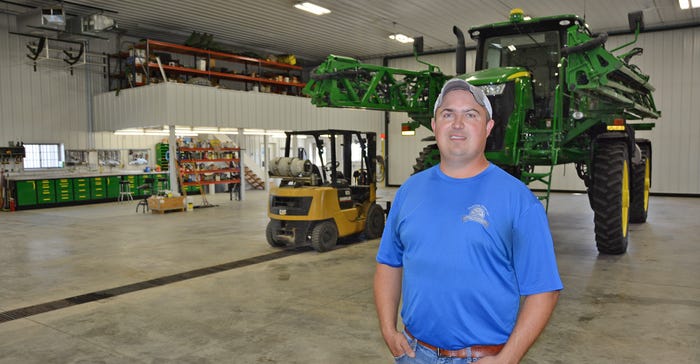
SHOP SPACE: Aaron Frerichs stands in the middle of a shop he and brother Jason built. The shop is large enough that they can unfold their planter, and drive in their combines, tractor, sprayer, semis and other equipment inside to be worked on.
Aaron and Jason Frerichs recently built a new shop that will save them some money, make better use of their labor and help them be more timely in their fieldwork in the future
"We really needed a new shop so we could get our equipment ready sooner," Aaron says.
The brothers, of Wilmot, S.D., were mostly working on equipment outside and in a Quonset before they built the shop. Or they had to take equipment to the dealer for even simple maintenance jobs.
"A lot of the work we can do ourselves, and we want to keep busy during the winter when we are not hauling grain," Aaron says.
In 2013, the Frerichses hired the Morton Buildings dealer in Watertown, S.D., to build them an 81-by-112-foot shop with an attached 36-by-45-foot office. The shop has 20-foot tall sidewalls and three doors — a 48-foot wide hydraulic door on the south side of the building and a 22-foot and 26-foot wide doors on the northeast side of the building.
The 81-foot width is an odd size for the shop, Aaron says. Seventy-two feet would be been more economical. But they wanted to be able drive a semitrailer through the end doors and park crosswise in the building. That takes 81-feet.
"It makes more efficient use of the space, especially in the winter when with have other equipment inside that we are working on," Aaron says.
The shop is large enough so they can unfold their 24-row, 30-inch planters inside, and drive their combines with 40-foot wide headers through the big door.
The shop is equipped with a geothermal heating system. Behind the shop, there are 20 wells about 190-feet deep filled with pipes that circulate a liquid in a closed loop system through the shop and office concrete floors. Designed by Green Energy Solutions, Elkton, S.D., the geothermal ground heat pump system keeps the buildings at about 72 degrees F in the summer and 65 degrees F in the winter. Heating and cooling costs have been about $1,800 per year.
Other features include:
• A 36-foot long, 6-foot deep drive-over service pit. "We thought about installing a lift or hoist, but they took more room," Aaron says. "We're glad we went with the service pit. We find a lot of uses for it."
• A 40-foot-long storage loft. The loft is a good space for small parts. Below the loft is a McTavish workbench with tool storage cabinets. A window over the bench brings natural light on to the work area.
Office features
Aaron says one of the best design decisions they made was to put the office outside rather than inside the shop.
Inside, the office would have taken up too much shop space, and they probably would have been forced to make the office much smaller.
As it is now, the office measures 36-by-38-feet. It has two 12-by-12-foot offices, one for each brother; a common area that has a kitchen, seating area and big screen TV; and a dining room or conference table. There's also a bathroom with a shower and hook ups for a washer and dryer. The office also houses the mechanical room for the geothermal system.
"The office is big enough that some of the guys say they could live in here," Aaron says. During harvest, one of their employees almost does. He brings his camper to the farm and lives in it, but showers in the office bathroom.
The Frerichses would like to add an 81-by-60-foot wash bay plus a heated seed and chemical storage to the shop in the future
Do differently
Two things the Frerichses would do differently if they could build the shop again is make the 23-foot-wide door 26-feet wide and add another smaller garage door.
"Twenty-three feet is a little tight, and when you want to drive a pickup inside in the winter, it would be nice not to have to open any of the bigger doors," Aaron says.
You May Also Like

