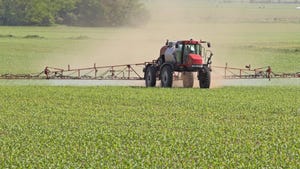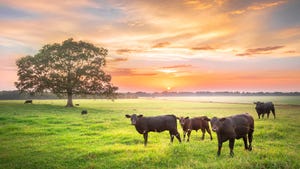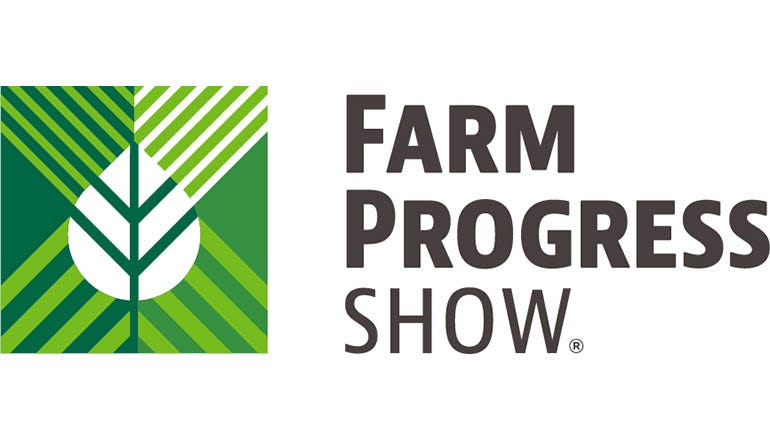
When Iowa farmer Carl Zylstra began planning his new farm shop, the primary need was more space for his equipment. The project not only doubled the size of his previous shop, built in 1974, but also provided a number of pleasing amenities, including an indoor basketball and volleyball court.
“Things could get tight in the old shop with our bigger equipment. That’s how the need started and then our wish list got bigger,” says Zylstra, who farms near Hull in northwest Iowa, with his parents, Stan and Ruth. Carl’s wife, Nikki, is a full-time teacher who also helps on the farm.
The facility, completed in 2015, measures about 16,000 square feet (81 feet by 198 feet) all under one roof. Equipment maintenance and repairs can be performed indoors year-round, and all machinery can now be stored inside and protected during bad weather. The old shop is still used for cold storage.
Indoor wash bay
Another priority for this third-generation farm is the indoor wash bay. “Being able to wash our equipment indoors, out of the rain and cold weather, is a big plus,” Zylstra says. The shop is equipped with a 50,000-gallon cistern that captures rainwater from the roof to use for the wash bay and an offsite hog feeding operation.
Zylstra also likes the convenience of the shop’s extra-large hydraulic door. “It’s 50 feet wide and 20 feet tall. Coming in from the field, I can lift the door with my remote and drive my combine with header right in with no problem,” he says.
In sharp contrast to his old shop, which was unheated, the new facility uses a geothermal heating system. Underground pipes capture ground source heat to warm the entire building. “It actually costs less to heat my whole shop than my house,” he notes. “And in the summer, the system provides cooling without the need for air conditioning.”
Another feature is that the entire building is constructed with acoustical steel to reduce noise. “That really makes a big difference,” Zylstra says.
Planning process time well-spent
The project was designed and constructed by Morton Buildings, which specializes in post-frame manufacturing and construction for residential, commercial and industrial use, including agriculture.
“We sat down together and spent a lot of time in planning,” he recalls. “The crew was impressive, and I was amazed by how many options there were to choose from. It worked out great for what we wanted it for.”
Besides its many functional benefits, the new farm shop offers a host of amenities. Included are rooms with flat-screen TVs and comfortable furniture, a fully equipped kitchen, carpeted recreation area with ping-pong table and air hockey, showers, and restrooms. The red-and-white exterior design is aesthetically pleasing, with overhangs above the doors and windows.
But the most impressive feature, and one most people wouldn’t expect to find in a farm shop, is the basketball and volleyball court, which offers year-round family recreation. Zylstras’ three children —high school sophomore Brooke, eighth-grader Bryan and fifth-grader Brent — and their school teams use the court for practice sessions, as do other local youth teams. “Sports are a pretty big deal in northwest Iowa, and it’s hard to get gym time in the winter,” Zylstra says. “We really wanted a place where our kids could have fun playing inside.”
A dividing wall separates the shop area from the court, which is nearly regulation size. “It is regulation size in width, but slightly shorter in length,” Zylstra, 42, says. “At my age, I appreciate a little shorter court!”
Farm shop planning tips
The farm shop is a vital hub for a farming operation. Having an efficient building takes the right planning and design. Following are some key recommendations from Dan Nyberg, training manager for Morton Buildings.
Location
• The location in relation to the balance of the farm operation is key.
• Select a central location so the building gets used consistently; otherwise, tools tend to be left at various other locations. Convenience is important, so you can keep an eye on other major functions such as being able to see the grain leg and trucks arriving and leaving.
• Be sure the site is accessible for the equipment size in use both today and for the foreseeable future. Some minor repairs can easily be done outside if there is planned space for that.
• Orientation can work to your benefit. Position today’s larger doors on the south or the east side to avoid the sometimes, blustery cold winds from the north and west.
Farm shop size
• Measure all your equipment so you can plan based on reality, not memory.
• Think about any trades you are considering, recognizing that new equipment will be larger.
• Keep in mind you can add length to a building quite easily, but adding width or height gets expensive.
• Make a list of your needs. These might include a workstation, vehicle lift or service pit; storage for tools, parts and consumables; office area; and a restroom, kitchen and washer-dryer area.
Non-shop uses
• Today's shops often include the farm's entertainment center, control center and recreation hall. Some even offer living quarters for guests.
• Many shops now have pool, foosball and ping-pong tables, plus exercise equipment.
• Some farm families have chosen to create space for family dinners at Thanksgiving and Christmas that no longer fit in the house.
• Since most shops have high ceilings, nearly 90% have a basketball hoop with backboard for those cold winter days.
• Give thought to interests the next generation has and how space can be allocated for those.
Budget
• Develop your list of what you need to have in terms of the overall length, width and height, and doors. Then develop your budget and be realistic.
• Consider building the shop in phases so that you have a facility that works in five to 10 years. It may be best to build the larger shell only this year. Then, plan to do insulation and electric in 2019, and finishing touches like the office interior and such in 2020.
• You will be so much further ahead in the long run to phase construction rather than building the smaller complete shop, which fits this year’s budget but really doesn’t meet future needs.
A well-planned and constructed shop should serve your farm operation for decades. For additional farm shop planning and design recommendations, visit mortonbuildings.com/blog.
Source: Morton Buildings
About the Author(s)
You May Also Like




