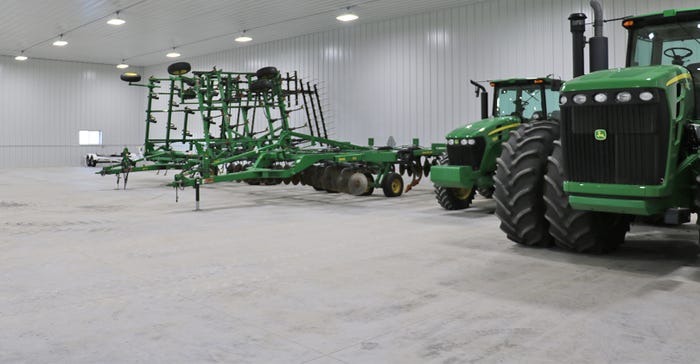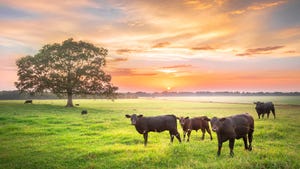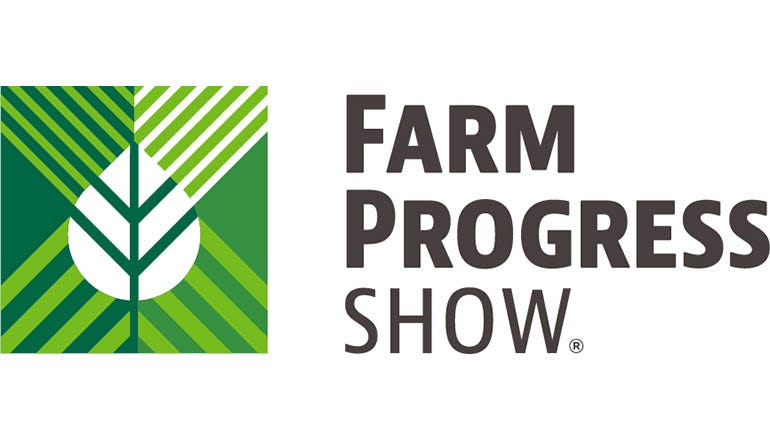November 13, 2018

By Dan Lemke
Mike Sadusky knows his grandfather would be proud.
The Jackson, Minn., farmer is reclaiming a farm site that has been in the family since his grandfather purchased it in the 1940s, not long after World War II. Over time, the buildings fell into disrepair. However, Sadusky has leveled many of the old structures and is replacing them with new, upgraded facilities, including a new shop.
Construction began on Sadusky’s shop in fall 2017. The 72- by 120-foot building is finished, while addition of the inside amenities remains a work in progress. Once that work is completed, the shop will serve as the farm’s nerve center.
“I’ll be able to manage the operation from here,” Sadusky says. “Having a headquarters will be nice because I can centralize the operation.”
Sadusky farms land in Jackson County near the Iowa border, but he also has some land in northern Iowa, raising corn and soybeans. The new shop will be home base for Sadusky’s farm.
Thinking ahead
Sadusky says the process for getting the right building started several years ago. He had a good idea of what he wanted. He picked up some ideas as he talked with other farmers.
After pondering the process and gathering information, Sadusky chose a Morton building. The company has a unique foundation system that allows for very precise leveling. He also liked the company’s 50-year wind and snow load warranty.
“That saves on insurance,” Sadusky says. “I was able to get a cheaper price on insurance because the company knows the building is warrantied.”
Sadusky chose to go with 20-foot sidewalls and oversized overhead doors. The taller sidewalls accommodate large, modern equipment. Oversized doors allow Sadusky to drive his combine in without folding down the hopper. The taller walls and bigger doors were selected with an eye to the future.
“Equipment has gotten so big,” Sadusky says. “Even if I didn’t need a shop this big now, in three to five years, I probably would.”
University of Minnesota Extension engineer Kevin Janni says it’s important for farmers to think ahead and consider future as well as current needs. That includes identifying the size and type of equipment that will be stored or repaired in the shop, as well as the type of work that will be done in the facility. Farmers doing major equipment overhauls will have different needs than those who are just storing implements. Understanding how the building will be used currently and in the future will ensure farmers are satisfied with the final result.
“It’s much easier to erase a line on a paper plan than it is to change things once the concrete is poured,” Janni says. “Planning ahead is a very good idea.”
Special features
Sadusky’s shop features in-floor heat that is heated with a boiler. About 2 miles of tubing snakes through the building’s concrete floor. The in-floor heat keeps floors dry and makes working on equipment more comfortable. It also heats the building more effectively than forced air systems, where the warmest air would rise near the ceiling of the 20-foot-tall shop while the ground level stayed cooler. Two-inch foam insulation under the cement and 2 feet of insulation in the attic helps with energy efficiency.
Overhead, LED fixtures provide brighter, more uniform light than standard incandescent or fluorescent lighting systems.
“It’s hard to believe how much difference it makes,” Sadusky says. “The LED lighting is so much better, especially when you’re looking for a bolt or something that may have fallen on the floor.”
Sadusky’s shop is still a work in progress. While the outer structure is complete, a bathroom is being installed and there are plans to construct office space — complete with the technology needed to run a modern farm. He’s also building a workbench with area for welders, tools and other necessary equipment.
Adds Sadusky: “That’s this winter’s project.”
Meeting farm needs
Building a shop that meets a farm’s needs requires advance planning.
University of Minnesota Extension engineer Kevin Janni says whether it’s a livestock building or a shop, farmers have many variables to consider:
• Size. Identify the biggest piece of equipment that needs access, and determine how much equipment will be stored in the shop.
• Type of equipment. Storing planting and tillage equipment is much different than housing manure application equipment. Consider what pieces will be in the shop.
• Needs. Doing routine maintenance on equipment is different than doing major overhauls. In-depth work could require specialized equipment like lifts and ventilation. Farmers will also need to determine if the shed will be heated or unheated. The type of lighting in the building is also a consideration.
• Office space. If the shop will be used as the farm’s business center, space for offices and technology needs to be worked into the plans.
• Siting. Janni says farmers will want to select a well-drained site to build their shop. The site needs to be easily accessible, with enough space for equipment and employees. Sites also need to have access to utilities.
• Budget. Whether going for luxury or the basics, Janni says the cost is always a major consideration.
As with most projects, Janni says farmers will be most satisfied if they plan ahead.
“Thinking about future needs is a challenge,” Janni contends. “It’s a great idea to go visit some other shops, ask the farmers what they like and what they would change if they could.”
Lemke writes from Eagle Lake, Minn.
You May Also Like




