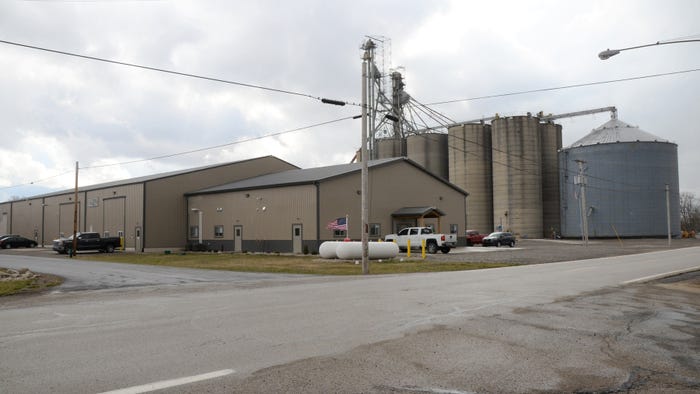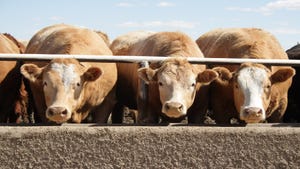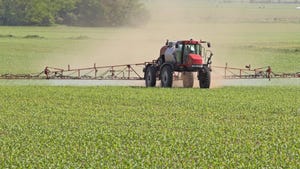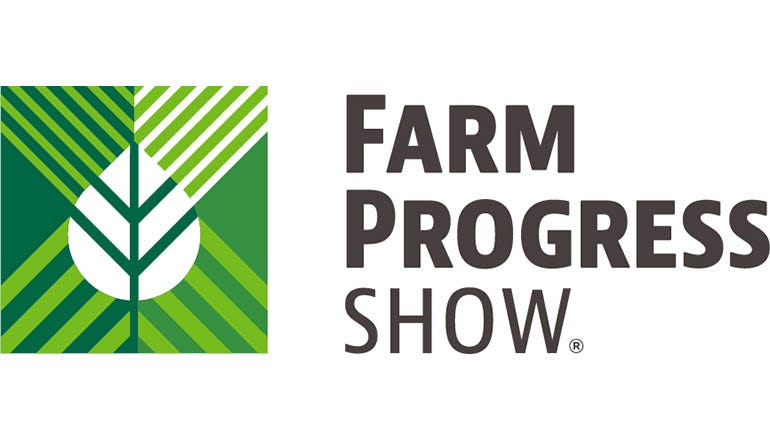
Photos by Jennifer Kiel
As farm consolidation continues and as total acreage increases and equipment expands, the demands on farm shops also are growing.
While Mercer Landmark Cooperative in Elgin, Ohio, is a commercial operation by all standards, it incorporates some features larger farmers might also want to consider.
One of the first must-haves, says Charlie Krietemeyer, special projects manager for the company, is heated floors.
“If guys are underneath a piece of equipment working on something, it’s nice to be comfortable with that heated floor,” he says about the farm shop, which takes up 7,500 square feet of the 180-by-100-foot building completed in January 2020.
In addition, there is an attached 60-by-70-foot office. “The only drawback to in-floor heat is the recovery time because it does take some time, more than forced air, for it to heat back up once you open those big, hydraulic doors,” Krietemeyer says.
Hot water tubing throughout the floor heats the shop, while forced air heats the front part of the building, including a reception area, offices, breakroom, and mechanical and grain room. The far back of the building, which has a loading dock and is used for warehousing, is forced-air heated to about 45 degrees F in the winter and is not insulated.
“For growers thinking about in-floor heating, I suggested they map the tubes in just like tile, because then you know where it's at and you’re not guessing,” Krietemeyer says. “With measurements, if I want to put an anchor in, I know where I can put it.”
According to Jeremy Lyle, who is a relatively new manager for the facility and previously managed a company that makes the tubing, the radiant heat was desired by not only by large shop owners, but also homeowners with garages.
“It’s efficient too — people can save money versus typical forced air,” he says. “For a small amount of money and a little bit of planning, time and effort, it could save money in the long run.”
Another feature Krietemeyer is glad they installed is a U-drain. “Our concrete contractor asked if we had considered slot or U-drains, which is a chamber that is premade and installed before the concrete floor is poured,” he says. “It’s just a narrow slot and it takes up little room versus larger grates, and it really gives the shop a nicer look. You do have to put T rubber in there in case you drop a socket down there.”
Because it is a commercial shop, it all drains into an oil separator.
After visiting another facility, Krietemeyer says he was impressed with what he equated to as an oversized ceiling fan. “It’s got like a 6-foot wingspan,” he says. “It doesn’t move really fast, but it moves a lot of air, and that’s really nice on a hot, humid day.”
Mercer Landmark is a farmer-owned co-op in western Ohio. All their facilities are in Ohio along the Indiana border from Darke to Defiance counties. It's an agronomy, feed, grain, energy (fuels, oils, propane) and logistics company, which includes everything from seed and fertilizer to custom applications and contract livestock.
Planning is important
When starting to plan for the facility, Krietemeyer says it’s a good idea to make a laundry list of must-haves, needs and wants.
“Think about what are your current problems or headaches and what can you do to eliminate them,” Lyle adds. “Think about how things should flow in and out and what your equipment looks like and what are your storage needs.”
To replace a smaller facility on the property, ground was broken on the property in June 2019, after purchasing several adjacent houses.
“We wanted it to be free span inside, so being that Elgin Service Center was right next door, we investigated putting in a K Building, which includes a steel frame with secondary wood framing,” Krietemeyer says. “It was a good fit because we wanted the high ceilings without having to deal with pillars.”
It also allowed for additional space and storage in a loft.
Drainage and utilities
Drainage and utilities were first addressed. “You certainly don’t want a new facility to flood,” Krietemeyer says. Several loads of stone were brought in to build the property up 3 to 4 feet. Utilities were not located at the back of the building because of future expansion plans.
“This area was notorious for having water laying around,” Krietemeyer says. “Once we put in our drainage, it helped the entire area.”
Overhead doors were the original plan, but after some consideration, hydraulic doors were chosen for the shop. “Some of the reasoning was if the guys are working on a sprayer and want to fold the booms out, which is nearly impossible inside the shop that can be done just outside the building and the door serves as an awning from the sun,” Krietemeyer says.
A pit dock outside was not feasible because of traffic between the scales and the building, so a slanted ramp was constructed inside the warehouse end of the building.
In the shop, Mercer Landmark has two pull-throughs, with two 20-foot and two 16-foot hydraulic doors.
“The thought was, if we pull a semi in and a pickup behind it, is one going to be locked in while the other is still being worked on,” Krietemeyer says. “We didn’t want to run into that problem.”
Sharing a compressor, air is plumbed via PVC throughout the shop with 14 different connection points.
Extensive shelving provides for convenience and efficiency. “Those are big items for me,” Lyle says. “We’re sorting parts on shelving, keeping organized and we’re looking into pallet storage.”
Blueprints for a future expansion have already been drawn up. The new area at the back of the building will require insulation. “I regret not insulating the warehouse-storage area; we’ll have to go back and do that once we expand,” Krietemeyer explains.
While he regrets that decision, he’s happy they designed the open web mainframe of the building continuing to the back, instead of the normal end wall construction, which are not designed to carry as much structural load.
Build for the future
“By putting a mainframe in at the end wall, they've allowed themselves to add length to this building,” says Doug Hemm, director of marketing for K Buildings. “They can take off the cover and take off the lumber on the outside and unscrew the verticals that are there, and they have the same structure above as they do throughout the rest of the building.
“They can add new sections to the building and put new lumber on top just that quickly. It saves a lot of time and money because of having that mainframe there. It pays to put thought into how you're going to use the building now, but also what’s it going to look like 20 years now.”
Above all, be thinking ahead when constructing a new shop, Krietemeyer agrees. “Think… what kind of equipment can I put in there, not just today but in the future. Make it wide enough for it to accommodate.”
Read more about:
Farm ShopAbout the Author(s)
You May Also Like






