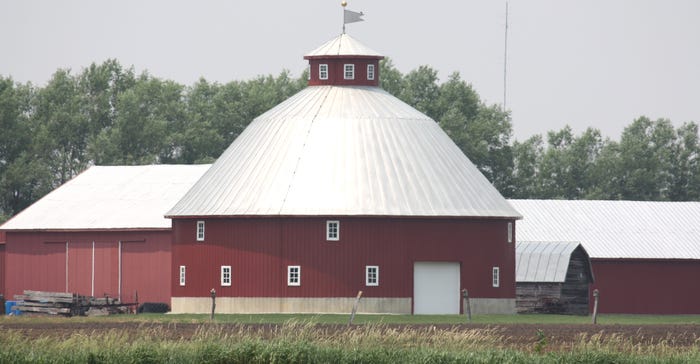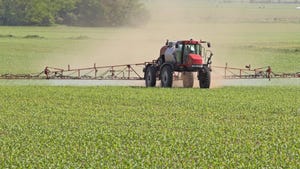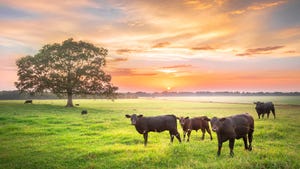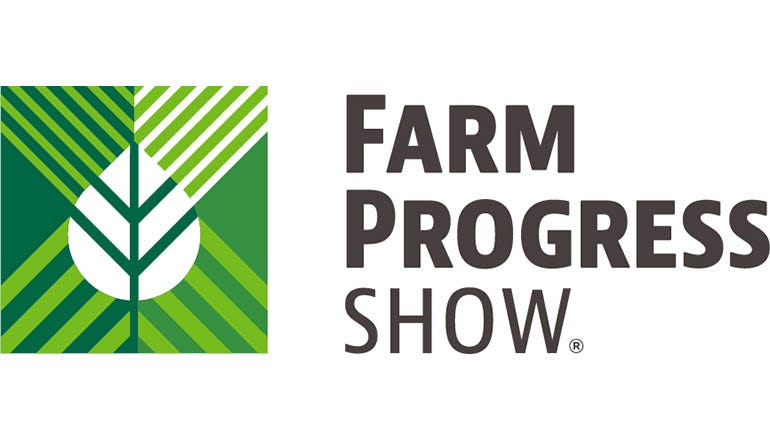July 8, 2021

Some people collect postage stamps in albums or antique cars in garages. The Lavy family has a passion for barns — those magnificent barnyard castles that have dotted the American landscape since Europeans landed on our shores centuries ago.
Usually, saving one barn is enough for a family, but not for Kent and Cindy Lavy, who have taken to collecting them. They have moved and restored three barns on their farm near Arcanum in Darke County, Ohio.
This is the story of one particular barn — a sad, little, red round barn found just across the western Ohio line near Frankfort, Ind. It was built by Mel Johnson in 1910, during a period when round barns were deemed the best way to enclose the most space with the least amount of material. The round structure also provided an economy of labor for the farmer.
At 60 feet in diameter, the barn has 20-foot-tall side walls to its eaves. The conical-shaped roof has a ridge three-quarters up its slope, making it a round-gambrel roof. It is topped with a round cupola and conical roof. Most round barns of this size and larger have a silo in the center of the structure to help support the roof. The original silo in this barn was unusual in that it did not extend to the ground.
A new future
The Lavys’ first step in moving the barn across the state line was to dismantle it, tagging and numbering all the parts. Because of weather damage to the roof, the cupola was taken down with the help of a high-lift crane.
In all, it took a week to dismantle and move the barn to the Lavy farm. During the process, as much of the barn as possible was salvaged, while unusable parts were saved as patterns for new replacement parts.
Reassembling the barn is then done in reverse, building up from the ground to the weathervane atop the cupola. The barn’s second raising, however, entailed power tools and high-lift crane, compared to the hand tools and ladders used over 100 years ago.
No longer needed, the central silo was not replaced. Four 38-foot-high posts — cut from yellow pine salvaged from an old tobacco warehouse —instead supported the cupola. This made room for a 10-foot alley to transverse the center of the barn, just enough room to park the semitractor and trailer.
The side walls went up keeping the original window placement to preserve the barn’s architectural design.
The majority of the roof was too badly damaged to be usable. Parts for patterns were saved and a complete set of new trusses were cut and installed to produce the roof frame. It is clad in metal standing-seam, cut on-site, for a strong roof.
The round cupola and roof were then completed and topped with its weathervane. The whole reconstructive process took three weeks.
Ag heritage
Kent and Cindy Lavy are devoted to saving old barns. Hopefully, they will inspire other barn owners to become good stewards of their own barnyard castles.
Agricultural technology since the turn of the 20th century has and is changing quickly. Our historical agricultural heritage is slipping away. Our only hope to save these marvels of timber-frame craftsmanship is to repurpose them to become viable in our economy today.
Because of their inherent problems, not many round barns were built and few have survived. If interested in seeing some of the few remaining Ohio round barns, check the list compiled by Dale Travis. The list includes more than just barns. Always ask permission if you wish to see more than what you can observe from the road.
Whitney Gray consults on old barns. With her father, Charles W. Whitney, she has written “Ohio Barns Inside and Out.” For more information, email [email protected].
About the Author(s)
You May Also Like




