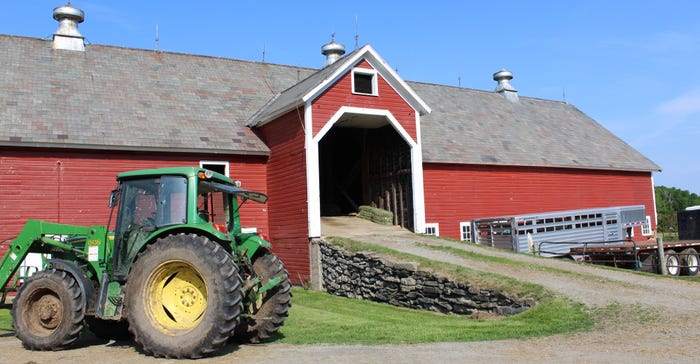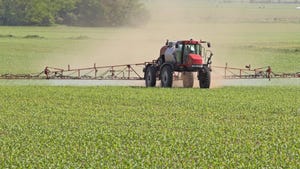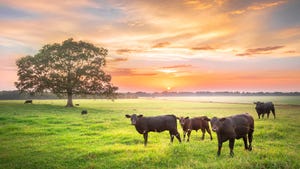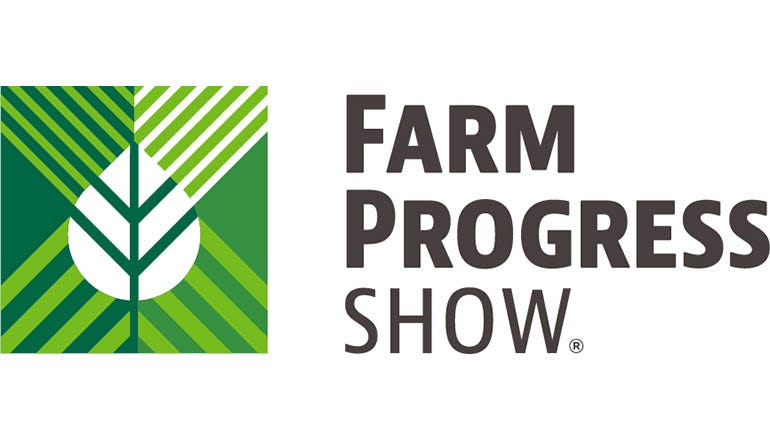June 22, 2022

Barns were often moved from place to place in New England, especially when the cost of labor and materials to build new was prohibitive.
“It was common to move barns, because you couldn’t buy lumber at a lumberyard but had to start with logs out of the forest,” says John Porter, University of New Hampshire Extension professor emeritus and author of “Preserving Old Barns.”
“Sometimes barns were moved short distances intact like a box, because there were no power lines,” he adds. “Other times the beams were marked, and the barns torn down and reassembled.”
That’s likely how Dale Aines’ barn was moved to his farm in East Rupert, Vt., 90 years ago. The 1890s structure was taken apart piece by piece and transported from Danby, the next town north, to replace a barn that had burned down (the replacement barn sports six lightning rods). It had been built by lumber by coal baron Silas Griffith, Vermont’s first millionaire.
“It was cheaper to move than to build back then,” Aines says. “I look at it this way — your neighbors came together to help, you paid a few bucks for dinner, and you fed everyone. The world isn’t like that anymore.”
Aines was milking cows on a rented farm in Shrewsbury and wanted his own place when he bought the 135-acre farm in 1994 from the Vermont Land Trust.
“I wouldn’t have been able to afford it without the land trust,” he says.
The farm lies at the beginning of the fertile Mettowee River Valley, home at one time to a thriving dairy industry. But its easy access to New York City and proximity to tourist towns such as Manchester make it a prime target for development. VLT and other land trusts have been working hard to keep farmland in production.
Diversifying the farm
Aines converted stanchions to comfort stalls and painted the barn, formerly green, then white, to red. A few locals looked askance at the new color.
“But as a kid, I thought a barn ought to be red,” Aines says.
During the 1800s, when most farmers mixed their own paint, many barns were painted with an inexpensive red oxide, generically called Venetian red because it was historically made with clay from Italy.
Aines also replaced the original nine-pane windows with the same design, in vinyl. Otherwise, the barn remains much the same as when it held milking cows. Aines brought 30 cows to the farm and added 30 more. Eventually, he was milking 80 head.
“But starting from zero is a lot tougher, starting out without much equity,” he says. “You’d think working seven days a week you’d at least break even. It never added up. I was selling hay to make payments. It seemed kind of silly to be spending all that money and working all the time.”
He started sugaring, thinking he could squeeze that business into his day.
“But I didn’t have any time to do anything in between chores,” he says.
So, in 2005, he sold his dairy herd. Now he has 30,000 taps on the farm, and on rented land, runs 75 head of beef cows. He also does some plumbing on the side. His partner, Sherri Lulek, raises pigs and laying hens.
“Diversity of income is the only thing keeping us going,” Aines says.
Lulek’s pigs and hens are housed in the lower level of the 40-foot-by-140-foot barn in some of the reconstructed comfort stalls. The upper level is used for hay storage — Aines sells 20,000 square bales each year.
A track for moving hay still runs along the peak of the haymow, although now Aines uses a portable elevator. The barn still has the original hay holes where bales are tossed down to the lower level for beef cattle in the winter.
Saving a classic
The Aines structure is a timber-frame, high-drive barn, a style that came into vogue in the 19th century to replace smaller, English-style barns. The main entrances to these barns were located on the gable ends.
The Aines barn is different because a covered barn bridge is built on the eaves side of the barn, for access to the haymow. This ramp, or wharfin, is floored with loose planks that can be removed to dump sawdust into a bay below.
A Vermont-based preservation expert who inspected the barn noted the excellent workmanship and materials.
“At the barn’s most likely time of construction, in terms of the history of Vermont’s timber stock, full size 8-by-8 timbers were becoming costlier due to deforestation, and many lesser barns would have relied on smaller-dimension structural elements,” writes Adam King of Arcadia Restorations in Northfield.
The slate roof, in excellent condition, boasts three galvanized-metal cupolas, topped by weather vanes, to provide ventilation.
“Slate roofing became rather common for roofs in Vermont after the opening of the railroads connecting to the Vermont-New York slate quarries during the late 1800s and early 20th century, especially as a replacement for wooden shingles on older buildings,” says Thomas Durant Visser, University of Vermont professor of history and author of “Field Guide to New England Barns & Farm Buildings.”
What Aines really likes about the barn is its 2-foot-high foundation, keeping wooden sills off the ground. But birds are making heavy use of the deteriorating north and south ends of the barn, where exposure to weather is rotting the clapboards. Aines just received a $14,000 grant from Vermont’s Barn Preservation Grant Program to make repairs and keep the barn going for many more years in the future.
“I have tried to keep the barn up because, unfortunately, too many Vermont farms fall into disrepair,” Aines wrote in his grant application. “I don't want mine to be added to the list!”
Harlow writes from Vermont.
About the Author(s)
You May Also Like




