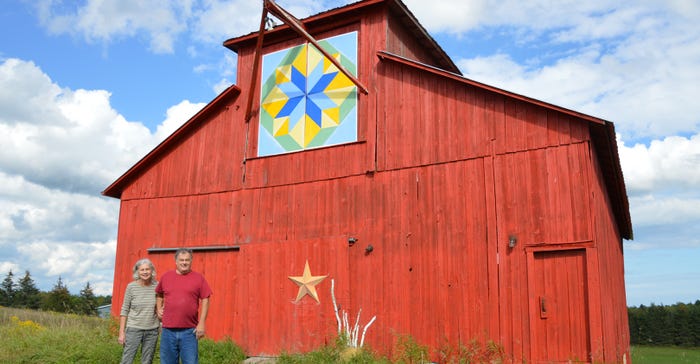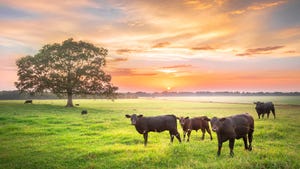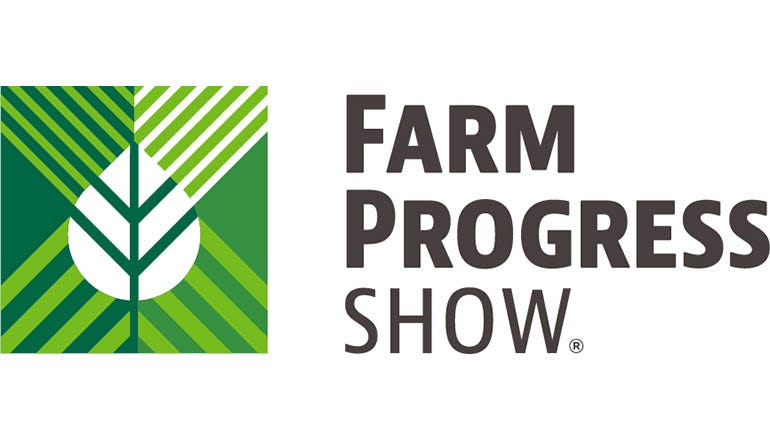December 10, 2019

As a gangly girl in the 1960s, I rode my bike or pony many times past the Svinicki barn, noticing little more than its unusual roofline. I was more intrigued by the charcoal kilns set into a hill in a nearby field, a relic from the days when Upper Peninsula forests were reduced to chunks of charcoal to be sent by train to fuel growing Midwest cities and the smelting furnaces on the Garden Peninsula.
If there was a barn that interested me, besides the one on our own farm, it was the tired, old log barn not far from the Svinicki barn. Elderly immigrants “from the old country” who lived in the failing farmhouse near the barn gave my friend and me rusted horseshoes and worn leather harnesses that we carted home as treasures.
The log barn, the farmhouse and the old couple are long gone, as is, sadly, the barn on my childhood farm. On trips “back home,” it is the Svinicki barn and others I visit in hopes that the years are being kind to them.
There are differences of opinion as to why monitor barns were built with an upper section, which creates a raised center aisle supported by “knee” or short walls. For monitor barns with upper windows, some say it allows the owner to climb up and “monitor” what is going on around the barn.
However, others insist it is for lighting, ventilation and storage, or living quarters. A simple answer is that the owner just likes the look.
The Svinicki barn is called the “jerkin” style, says Len Schamber, a partner in Schamber Historic Preservation LLC, Kansas. That means the roofline is both gable and hip (not to be confused with gambrel), an uncommon design.
Schamber says this particular barn is “lightly framed” in that it has a combination of unmilled log and milled lumber construction.
Tom Nehil, partner in Nehil-Sivak, a structural engineering firm in Kalamazoo, Mich., agrees.
“This monitor barn strikes me as one of a kind because of the style and odd mix of timber, dimensional lumber and pole material," he says. "It is a mix of ideas: a jerkin-head roof, aka a Dutch hip, with the gable clipped at the end to form a partial hip at the ends, and a monitor roof, referring to the raised center section with clerestory to let in light and assist ventilation … a nice design and look.”
The Svinicki property, just off Old 352 east of Stephenson, Mich., first was settled in the late 1800s, near a Swedish immigrant community known as Palestine. When Eunice Svinicki visited the local courthouse to research the farm’s history, she was able to trace its lineage only back to a couple named Alton, who came from Kentucky in about 1930.
The kilns and barn, however, had been on the property long before, when the land was leased to a mining company, which burned virgin timber to make charcoal.
The barn predates the Altons because when they bought the farm, the fieldstone foundation was in such bad shape that the decision had to be made — replace it or take the barn down. And therein lies the barn’s enviable secret.
Jim Svinicki smiles appreciatively. “Word somehow got to a successful businessman in the area who had great admiration for the work of true craftsmen," he says. "Timber-framers came in from Medford, Wis., and new stone was hauled all the way from Porterfield, Wis. The barn was lifted and this foundation was built. You don’t see stone like this in this area.”
He runs his hand along a wall of perfectly cut stone bearing hues of pink and coral. “And that fellow paid every penny of the $7,000 it cost at the time to do the work,” he adds. “But his name had to be kept secret.”
Eunice laughs, “My son says that maybe Mr. Alton is buried in the barn, because the cornerstone is so nicely engraved with his name!”
The farm passed through two more owners before Jim and Eunice bought it. Jim remembers the arduous task of cleaning out the basement of the barn, which had stalls for 15 workhorses and milk cows.
“There was lots of manure,” he says, gesturing to a greenish hue about 3 feet up along the section of banked foundation. “The manure was all the way up to here. We lost about a third of the posts and had to replace them. Otherwise, those posts ran all the way through the floor to the top of the barn.”
He said they found large horseshoes in the manure in and around the barn, no doubt contemporaries of the ones my friend and I hauled home in old gunny sacks.
For a short time, the barn was home to two pigs while the former barnyard provided rich soil for Eunice’s garden. Many people in the area fondly refer to it as “Eunice’s Barn,” but it is Jim’s friends who store a few things there. “My friends come and help clean it out, so they have room for their stuff,” he says with a laugh. “It helps.”
Jim and Eunice love their barn, the Ohio Star quilt block, crafted by their daughter Jenny, and the sweeping view of field and Upper Peninsula forest from its sliding doors or from the monitor windows — if one chose to make the climb. The barn is featured on Menominee County’s barn quilt trail, one of many trails across the state.
Countless more irreplaceable American barns could be saved if there were more people with deep pockets and a big heart willing to step forward. It isn’t always about deep pockets, however, but it is always about heart.
Arnett is the author of American Barns and co-founder of the Barn Believers Community Project Fund held by the Battle Creek Community Foundation. She can be reached at [email protected]. Arnett writes from Battle Creek, Mich.
About the Author(s)
You May Also Like




