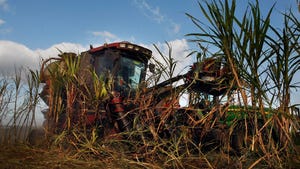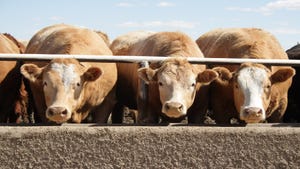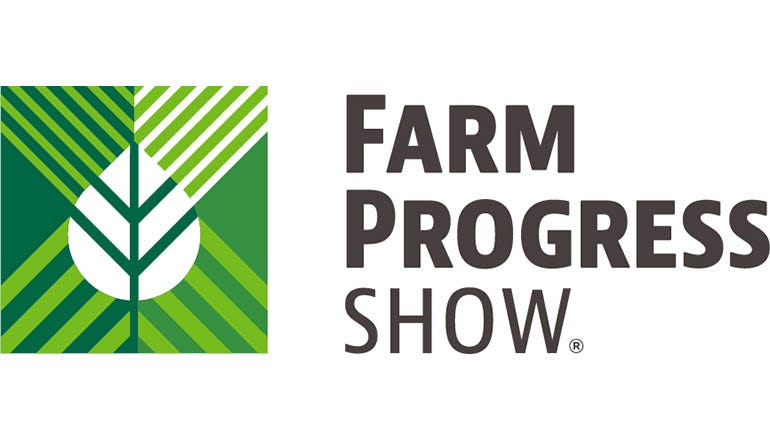January 26, 2018
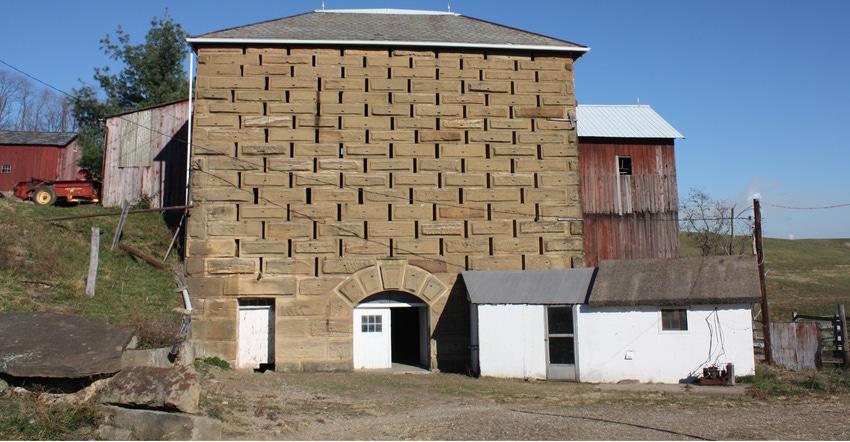
Born in Bavaria in 1835, Frederick Kindleberger emigrated to America as a young child with his family, who purchased land in Monroe County, Ohio, in 1846. Young Kindelberger became a stonemason, and using his skills he created a unique farmstead from sandstone quarried from his own land with the help of family members. Although Kindleberger would never know his descendants, he would provide them with a house and barn that would last through the ages. He was successful in that ambition, as the fifth generation is now caring for these remarkable and unusual structures.
The sandstone house, built in 1873, is a one-and-a-half-story building constructed in the shape of the letter "H.” It sits on the top of the ridge and presides over the panoramic view of the stone barn and rolling hills of the farm.
The massive three-story stone barn stands on solid bedrock. The bedrock is not exactly level, which required a correction in the first course of stone to make a level foundation. The four buttressed walls start with the first course of 2-feet-wide stones. Each succeeding course is narrower, the last course being 12 inches wide. As the courses were laid, the interior walls remained perpendicular while the exterior sloped inward. Sandstone blocks range from 4 feet to 7 feet long. The largest of the stones weighs approximately 2,300 pounds. At the end of each block, an opening is left to provide ventilation to reduce moisture inside.
The footprint of the barn is 40 feet by 60 feet, with walls 35 feet tall. The exterior walls of the barn are made completely of cut sandstone, and beautifully dressed with chamfered edges and finished sides. They were hauled a quarter-mile from quarry to barn site. Built into the side of the ridge, the entrance to the upper level is 10 feet above the mow floors on either side of the driveway. The mow floors are made of solid half-hewn sleepers, 6 inches thick and laid side by side.
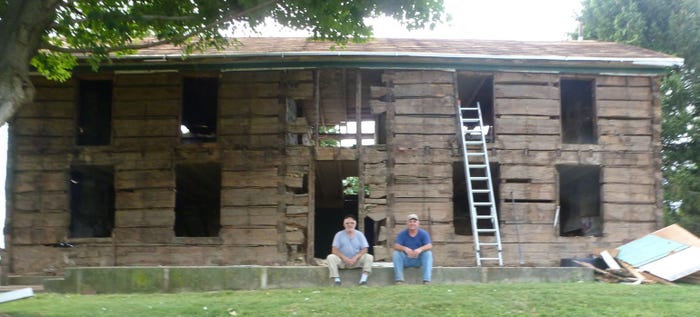 ON THE MOVE: Gary Baumberger and his son Greg prepare the double crib log house for moving.
ON THE MOVE: Gary Baumberger and his son Greg prepare the double crib log house for moving.

The second level is accessible only from the interior of the barn. The middle level consists of the mow floor and the granary directly under the third level driveway floor, also used as a root cellar in the days before silos. A concrete silo was added c.1982. The barn is used for hay storage for a herd of approximately 25 head of beef cattle. Hay is chopped and blown into the silo for winter feeding.
Intricate carvings on the keystones above the two main doors on the ground level provide dates of construction, 1883 and 1884. The lower level or basement became a dairy with milking stanchion that is no longer in use.
The roof is a slate hip roof with eaves on all four sides. The unusual part of the roof is the flat portion that tops the structure. The four posts supporting the roof were erected before the stone walls were started. Each post functioned as a gin pole from which a 40 feet boom was extended. A system of ropes and pulleys with large metal tongs that fit into the carved pits on either side of the stones lifted them into place. Each corner was erected individually, and then the side walls were filled in to make the most of each gin pole setup. After construction was finished, the polls were left in place to support the roof. Originally there was a windmill on the roof, which provided power to run small equipment in the barn.
Marjorie and Gary Baumberger, being the fifth generation and current caretakers, are making changes of their own to the farmstead. The family has a long history in the area, and pride in the accomplishments of their forbearers. All of which they wish to share. They have added a charming two-story cabin with full amenities located back near the quarry. Families with a desire to experience a rich rural retreat may rent the cabin.
An 1800s double-crib log-home, rescued from Gary’s home place, is being moved to the Stone Barn Farm to become a museum. Displays will include all of the tools used in the construction of the stone buildings, early farming implements and other family memorabilia.
In addition, dairy goats, free range chickens, riding horses and a little pony round out a variety of farm animals. Beef cows are bred to calve in March and April. Eggs are gathered twice daily and prepared for customers. Goats are milked in season. Young kids are bottle fed. If there is an abundance of milk, homemade cheese is the result.
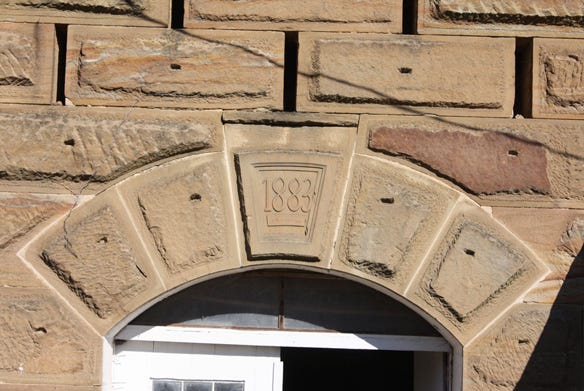
SET IN STONE: A carved keystone in the arch above the main entrance shows the year that construction began.

In 1980, the complex was listed on the National Register of Historic Places. For more information on the Stone Barn Farm visit ohio.org/destination/agritourism/frederick-kindleberger-stone-house-and-barn.
The Lady Barn Consultant, Pamela Whitney Gray, can be contacted at 740-263-1369, or [email protected]. For more information on Friends of Ohio Barns, visit friendsofohiobarns.org.
In mid-January, the Hicks historic log barn experienced a fire that could have been very devastating. But thanks to a quick response by the local volunteer fire department it was held to minor damage. Kim Hicks is determined the barn will be historically repaired and preserved. One more reason to be ever vigilant in the maintenance and protection of our historic barns.
About the Author(s)
You May Also Like

