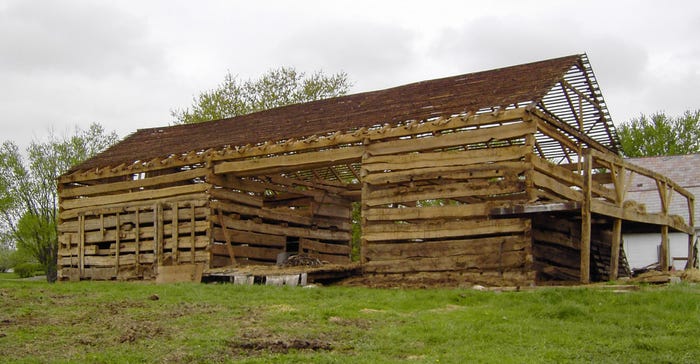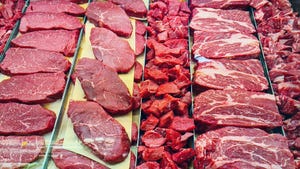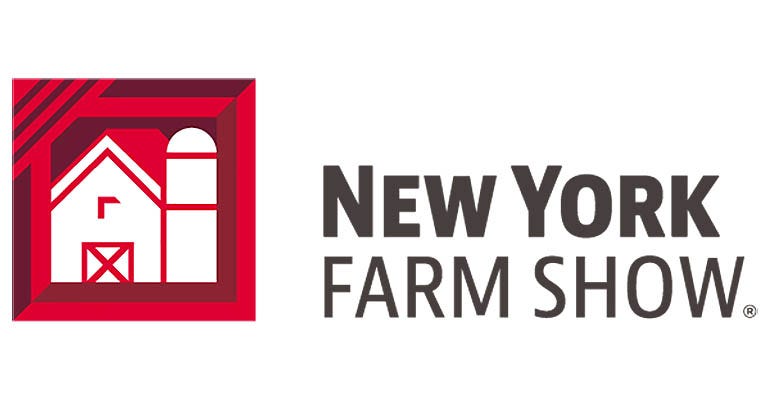August 3, 2020

Migrating from the coastal states and upland south to cross the Ohio River into the Ohio Territory was an arduous journey. The final destination would present even more daunting tasks over the next weeks, months, and years for the settlers.
• Challenge No. 1: too many trees
• Challenge No. 2: a place to safely store livestock, tools and harvest
• Challenge No. 3: a secure and warm place for the family to winter
Transforming trees to buildings
With supplies running low from the journey, the first priority was to clear enough ground and plant crops to provide sustenance for family and livestock for the winter ahead. The quickest solution for the first challenge was to girdle the trees, or cut a ring of bark and cambium around it, killing the leaves and letting sunlight flood the ground to nourish the growing plants. This also helped to solve the other two problems.
The surplus of logs from the cleared or dying trees gave the settlers the means to build simple but strong structures for the initial years of establishing their homesteads.
Trees of a great variety of species were available. However, the settlers had to choose wisely to ensure a structure would withstand the rigors of time and weather. American chestnut, white oak, chestnut oak and black walnut were among the favorites, as they were resistant to rot from moisture.
Logs for a single crib barn could be left round, but most were half-hewn, leaving a fairly smooth surface for grass hay to slide down inside. After the sill logs were laid, each log was raised into place with ropes or push poles. The most important person in the raising crew was the cornerman. He had the job of cutting the notches that would hold the crib together securely.
The ends of the logs already in place were notched in readiness to receive the log placed on top. The top log was raised into position, and notches were cut by the cornerman to match the notches in the receiving log below and rolled into place. The tighter the fit, the more stable and water-resistant the corners would be to rot, which increased the longevity of the structure. In this manner, the crib for either a barn or a house was built — one log at a time, working around the square — to a height of 12 to 13 logs on average.
Barns could be expanded
A single crib could be expanded to a double crib — or as some call it, a saddle barn — consisting of two such cribs, built side by side with a dogtrot (a covered passage connecting two parts of a building) between. All three areas were connected with a common gable roof.
A similar structure would be built to house the family. If the logs were left round in this application, it would be called a log cabin. If they were half-hewn, which in most cases they were, it was referred to as a log-house. In either case, a house required chinking (filling gaps between logs with another material), an opening for a fireplace with a chimney, a stout door to be secured against wild animals and enemies, and perhaps a small window covered with a stretched rawhide or oil paper to provide limited light inside the small home. A hewn stairway or ladder would lead to a loft under the gable roof above the living area.
Small buildings often reused for another purpose
It would serve a family well over the course of several years as they continued to clear land and build up the productivity of the farm. When it was time for expansion, a timber-frame barn and large farmhouse were built. The small crib structures were either relegated to other uses, such as chicken or hog facilities, or were dismantled and the large logs used in the building of the new barn and house.
Some farms today still exhibit the progression of improvements as the old structures were saved and put to new uses. It is not unusual to see many outbuildings: springhouses, smokehouses, chicken houses, and hog or sheep barns. All were built in the pursuit of subsistence farming. As soon as it became practical, the family moved into production to sell farm products in small towns or large cities.
Visit with Gray, the “lady barn consultant,” to share your unique barns and barn stories at 740-263-1369 or [email protected].
About the Author(s)
You May Also Like




