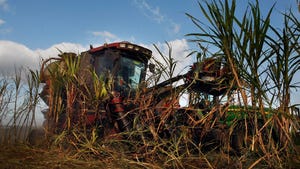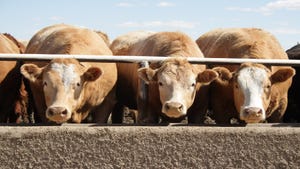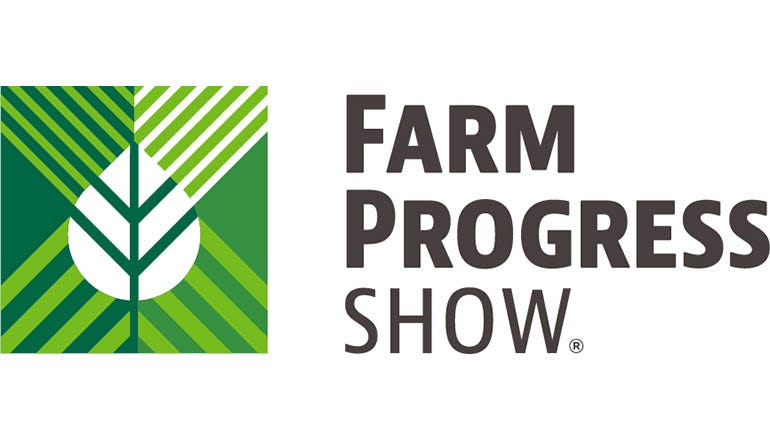October 8, 2018
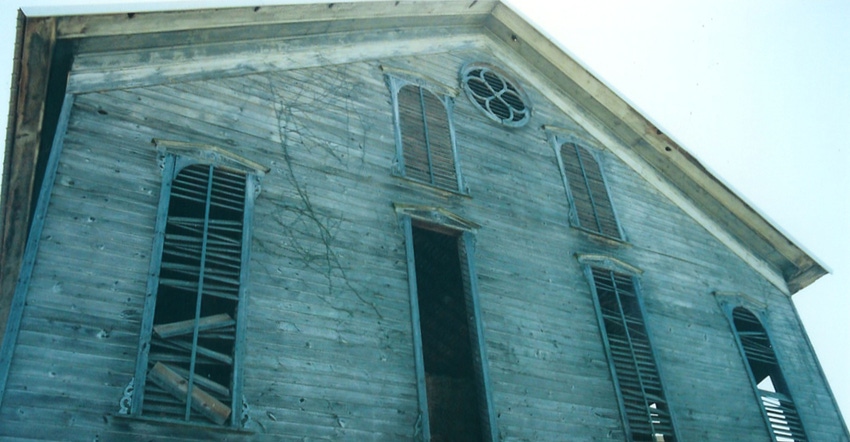
The Lang Barn in Holmes County, Ohio, is one of the prettiest you will ever see. Once upon a time, it was known as the Red, White, and Blue Barn, but over the decades, it was allowed to fall into disrepair. Loren and Barb Lang purchased the land on which it stood to add to their progressive and productive dairy operation. They needed more hay and straw storage and decided the old barn could be the answer. So, it was moved about a half-mile to the home farm and set on a new poured-concrete foundation next to the original historic barn on the farm. Then the work began in earnest.
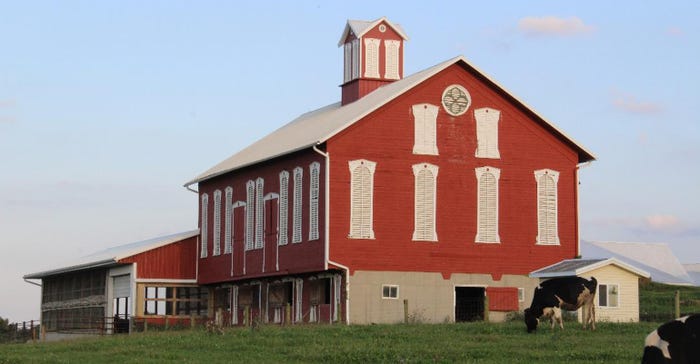
RENOVATED: The Lang Barn shines in all its glory after its renovation.

The 1800s barn was built with beautiful craftsmanship and was intended to be as practical as it was beautiful. The width of the barn requires double purlin plates and four purlin posts per bent to support the massive roof. In each of the five bents, the center posts and their braces are topped with an extra-long plinth to spread the load and add strength.
On the front of the barn, facing the prevailing winds, are two sets of wind doors. These, along with the driveway doors, were used to create a wind tunnel across the width of the barn. In this way, the wind was controlled and used when grain was winnowed by hand on the threshing floor. The threshing floor is constructed of 2-inch planks with splines between each, sealing the cracks to prevent the loss of grain. Posts along the double driveway are chamfered, not only for looks but to protect the horses from injury on sharp corners. The granary door has old tally marks, names and dates to keep track of the harvest and bags of grain sold.
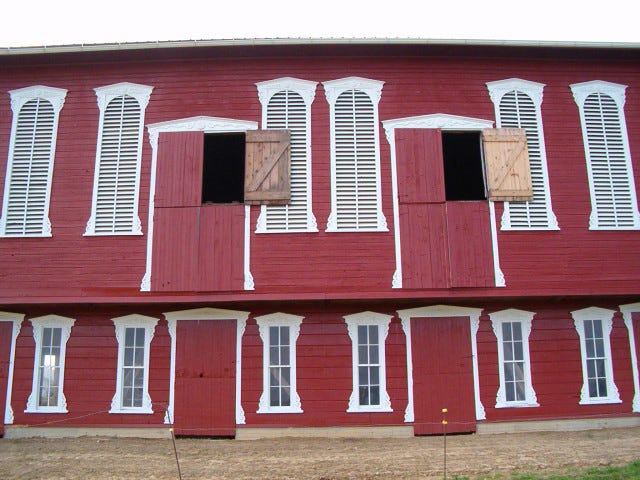
WIND DOORS: On the front of the Lang Barn, facing the prevailing winds, are two sets of wind doors. These, along with the driveway doors, were used to create a wind tunnel across the width of the barn.

Beautiful inside and out
The basement is no less beautifully crafted than the upper level. Two massive summer beams support the large sleepers under the mow floor. Multiple individual and box stalls with mangers were designed to house workhorses and cattle. Even though the wooden harness hooks are far outdated, they have also been preserved.
Now, onto the beauty of the outside. From the circular designed louvers in the peaks of the gable ends, to the 19 huge louvers around the barn, to the wind doors and hinged driveway doors, to the stable windows and doors in the stable wall of the basement, practicality and artistry are equally displayed. And last, but not least, is the crowning touch: the cupola.
The restored barn, now red and white, is used every day in the Lang’s dairy operation.
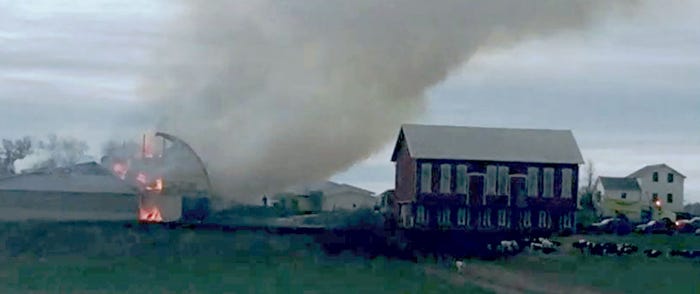
FIRE SCARE: A nearby barn on the property burned, but the newly renovated Lang Barn was spared.

Two years ago, this beauty was endangered by fire when the Lang’s other barn caught fire and burned to the ground along with the new loafing shed that had just been finished to Loren’s liking. Although the tragedy hit them hard, there was no loss of life. All the workers, cows, and even the cats survived. The silver lining was the saving of this very special barn. Now that everything has been replaced, and operations are back to normal, there still remains the presence of history — and the evidence of how things once were.
I continue to search out and identify the oldest, historically significant and/or most unique barns in each of the 88 counties in Ohio. If you know of any barns with these qualifiers, especially if they are in danger of being lost, please contact Pam Gray at [email protected], or call 740-263-1369.
About the Author(s)
You May Also Like

