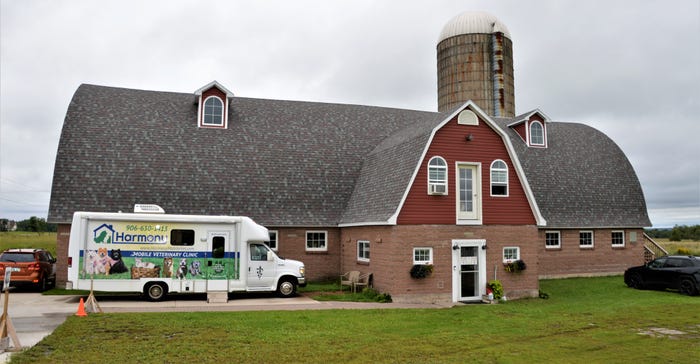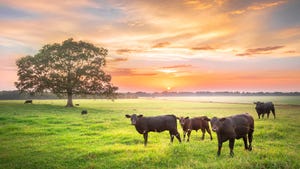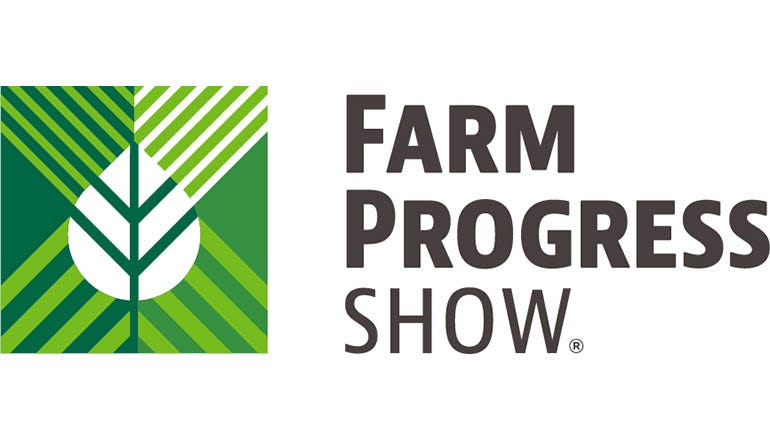September 8, 2021

In the mid-1960s, when Bob Dylan’s folk song “The Times They are a Changin’” was drawing attention in the music industry, times were changin’ in the dairy industry.
Attention was focused on new requirements in the design of milking parlors, processing and storage. But there was one constant. When a cow required veterinary care, the vet drove to the barn with the needed supplies and tended to the situation.
Most farms had a farm dog and a few cats, but small-animal veterinary care was limited. Small animals were not income-producing livestock and had to be taken elsewhere for treatment, which might be many miles away. Time and money for such extravagance were in short supply.
Times have changed. Today, small-animal practices are flourishing, and the clinic may be on wheels or even in a barn. Yes, that’s right: in a barn.
Michigan has a handful of veterinary practices operating out of what were once dairy barns, along with some mobile clinics, bringing a range of services to clients. Dogs, cats and other small animals can be treated inside a mobile van, including carrying out some surgical procedures.
In Sault Ste. Marie, Mich., the practice at 5101 S. Shunk Road — which belongs to Jill Lynn, DVM — has both. Lynn operates Harmony Mobile Veterinary Clinic from a van while using a former dairy barn for staff offices, storage and pet therapy.
Additionally, the barn’s impressive loft provides plenty of workout area for Lynn, who is with the U.S. Army Reserve and routinely trains for combat fitness testing.
The gothic (or rainbow-roofed), dimensional lumber and brick barn was built in 1956 as a dairy barn after fire destroyed the original barns. It is 38 feet by 100 feet, with 3-feet-by-1-foot footings and 4-feet-by-1-foot walls to ground level. The walls are 8-inch block, veneered with a 4-by-16-inch split block. Roof trusses were brought in from Minnesota and are 29 feet arched on either side.
Barn's history
Originally owned by the Victor Hillock family, the barn has a section for calves and up to 10 cows. The main area had stanchions for 52 cows with the requisite milk house on the south side. Turkeys were also raised in the barn and sold locally.
The Hillocks had a beautiful, productive farm amid an open landscape. But change is inevitable, and as the dairy industry changed and development pushed into farm fields, the Hillocks gave up farming.
With all the livestock gone, the barn stood empty. It is often said that a barn without life inside quickly begins to die. And this one did, as did a nearby traditional, gable-roofed, timber-frame horse barn. That barn had been moved across a field and up a hill with the plan being for it to end up across Shunk Road where it would continue to house Belgian horses. But the expense of temporarily moving power lines resulted in the barn being left in the field.
Lynn says she and her husband, Bruce, executive director of the popular Great Lakes Shipwreck Museum at Whitefish Point, were not looking for a barn when things fell into place. Jill had grown up in Manistee, Mich., Bruce in Bellefontaine, Ohio.
Volunteer work at a humane society persuaded her to pursue a veterinary degree at Michigan State University. Bruce, who had been raised on a historic farm with an 1830s barn and an 1865 house, loved historic preservation and earned a degree at Eastern Michigan University.
“I was deployed in Africa with the U.S. Army Reserve when Bruce started his new job with the museum,” Jill says. “We had been living in Lansing. When I returned from Africa, the U.P. no longer seemed so remote! We began a house search, found this property, and it felt right. We could see the potential.” Their purchase included a 1940s-era home.
Transformation
That was in 2011, and in 2015, they started the mobile veterinary practice and the “barn transformation,” creating functional offices, an exercise area for animals in therapy and another for personal fitness.
The hayloft exercise area is accessible both from Jill Lynn’s office over the main entrance and from a lower door and upper deck on the back of the barn. Directly beneath her office are the receptionist and vet tech work areas.
All veterinary care is done out of the mobile clinic. Jill Lynn may increase the barn’s use for direct medical care delivery, but is not ready to take that step.
“I do Army Reserve combat fitness test training. The hayloft is perfect for that, keeping me and staff fit and motivated,” she says with a laugh.
Periodically, she steps away from her practice for Reserve training and maneuvers, adding, “The hayloft even provides a place where my rescue dog, Journey, can play with other dogs, which is perfect when it is too cold or rainy to be outside.”
Jill Lynn is not hesitant about saying that it was a challenge to keep the barn as historically accurate as possible. “We are both historians,” she says, “but we also see the practical side. We would love to have kept the barn siding, which was wood, but it was in bad shape, so we used vinyl siding in the same Dutch lap style.” Vinyl also gives them freedom from having to paint every few years.
The importance of keeping a good roof on a barn was not lost on the Lynns. “There was a lot of water damage from years of a leaky roof,” Jill says. “It was a challenge finding a contractor to work on it.”
Bruce adds, “The new roof is not the exact shingle used when it was built, but it protects the structure.”
The original, steel muntin windows were in very bad shape. They have been replaced with windows that are similar in appearance and ideal for the climate of the eastern U.P.
While the Lynns have had many requests for the use of their barn for weddings and events, they do not rent it out. This would require them to adhere to an extensive list of code and compliance requirements. They can, however, use it as they wish when no money changes hands.
“One of my vet techs, Eryn Loridon, had her heart set on a barn wedding, and we allowed her to use the space — Jan. 4 two years ago!” Jill says with a laugh. “She was brave for planning this in an unheated space in the dead of a U.P. winter, but we had portable heaters, a secondhand chandelier, and the love of 70 family and friends. She pulled it off beautifully!”
For now, the red barn is used only for the storage. Like many barns, it is cool in the summer and warm in the winter, and seems too quiet and lonely without the sound of horses shifting in their stalls or chewing contentedly on a mound of sweet-smelling hay.
Bruce and Jill Lynn appreciate the help with the renovations that came from her father and an uncle who is a retired contractor. “The plan keeps evolving, and we are uncertain where this will take us and what we will do next with these barns and property!” she says. “It’s all part of our adventure.”
Arnett is the author of “American Barns” and co-founder of Barn Believers Community Project Fund. See barnbelievers.org. Arnett writes from Battle Creek. Visit jancoreyarnett.com.
About the Author(s)
You May Also Like




