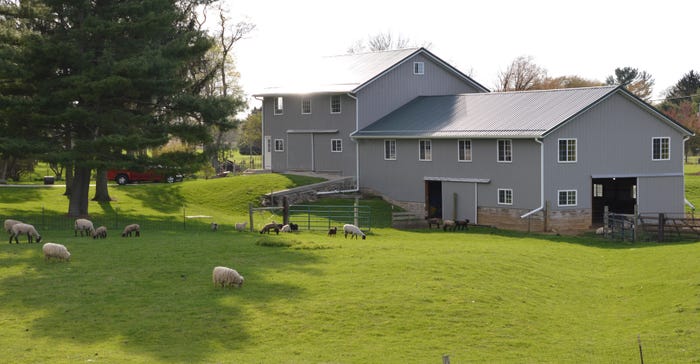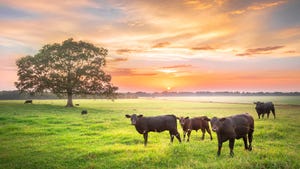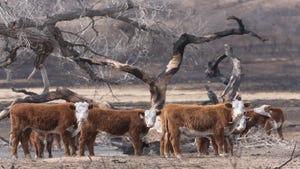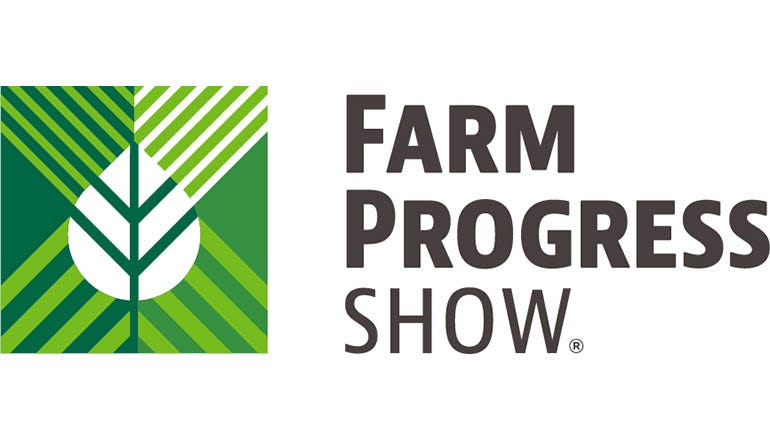June 7, 2019

Barns, like many buildings, often are altered as needs change. When Scott and Sharon Dow, 1360 E. Chicago Road, Jonesville, Mich., bought Sharon’s parents’ farm in 1996, the barn that had housed sheep since 1974 had already been altered a time or two.
And clearly, if it was to survive, a significant amount of repair work was needed — soon.
The unusual barn has two distinct but attached sections. The timber-frame section, 30 feet by 40 feet in size and 25 feet to the gable-roof peak, is a bank barn with three stories above a fieldstone basement.
Originally, it had five large windows on the second above-ground floor facing Chicago Road. The 1951 dimensional-lumber addition, also 25 feet to its oddly pitched, off-center roof, was 30 feet by 70 feet with two stories, having 10 windows on the ground level and 11 on the second floor facing the road — and another 12 at the back and end, for a total of 33.
The Dows wanted to restore the barns. Fieldstone basement walls were weakening in the bank barn, and a dormer was leaking. The unusual roof in the lower barn was sagging to near collapse.
“The addition had no footers,” Scott Dow explains, “and all those windows.” As is true of too many barns, years of accumulated “stuff” filled every space. Yet hand-hewn timbers, pegged mortise and tenon joinery, and a connection to the barn’s story mattered. The Dows hoped to restore the barn and replace old wood with new wood.
A consultant evaluated the barn, concluding that alterations were so extensive that it would make more economic sense to make it sound and suitable for the couple’s current needs than to attempt to recapture historical correctness.
Renovations in 2013 shortened the addition by 10 feet and raised it a foot so a tractor could be kept indoors. Doors were added.
“Where there had once been two rows of posts every 10 feet,” Scott explains, “four posts can now support an 18-foot span.” When not confined to pens, sheep come and go from barn to pasture along with a pair of peacocks. A wire pen is home to colorful chickens.
The second story over the addition has a new roof with a steeper pitch and has been transformed into a family gathering space. The original barn holds belongings on the second and third floors, and rare beauty in the shadows beneath its roof. Both barns are steel-sided and have new but fewer windows.
“We sorted through everything,” Scott says with a smile, “and saved significant things.” Among them are cedar strip canoes his father-in-law has restored or built, and ornate fixtures from a long-ago Jonesville train station forgotten to time.
As he studies dusty trunks that likely crossed the Atlantic with the immigrants who held the 1831 deed to the farm, he adds, “… And we have a fair number of to-do projects.”
“As we worked, people from town told us about the barn’s past,” Scott says. “It had once been part of a turkey and fox farm, and held ponies belonging to the Saylor family who owned it just prior to Sharon’s parents, William and Kathy Adams. A couple presented us with a wonderful album of photos and information on the history of this place.”
William Adams, now in his mid-80s, comes out from town two or three times a day to care for his Shetland sheep and to spend time in the barn that is so much a part of him. His nephew also keeps Suffolk sheep at the farm. At one time, Sharon’s brothers raised more than 100 Suffolk sheep.
“We bargain for barn rights,” Scott laughs. “This was my father-in-law’s farm and barn, and he will always have a place here.”
With great gusto, William shares story after story of life on the farm where he and Kathy enjoyed 30 years.
“I raised pheasants here with a friend of mine,” William says. “We had somewhere around 300. But when I saw how beautiful they were, I just couldn’t use them for hunting.”
Scott and Sharon’s grandchildren love “Farm Fridays” when they play happily in and around the barn and gardens. “We have taken them to the very top of the barn and have shown them how it is pegged and all locks together,” he says. “I love it up there.”
Today, passing by on Route 12, a quick glance might let one conclude that the barn borrows from a style found in Europe and on the East Coast known as “Big house, little house, backhouse, barn,” referring to a series of connected farm structures including both family dwelling and barn.
The arrangement allowed for both physical security from severe winter weather and protection from enemies.
“This barn will outlast me, as it should,” Scott says. “The grandkids know the history and love this barn.”
Arnett, who writes from Battle Creek, Mich., is a co-founder of the Barn Believers Community Project Fund held by the Battle Creek Community Foundation. Reach her at [email protected].
About the Author(s)
You May Also Like




