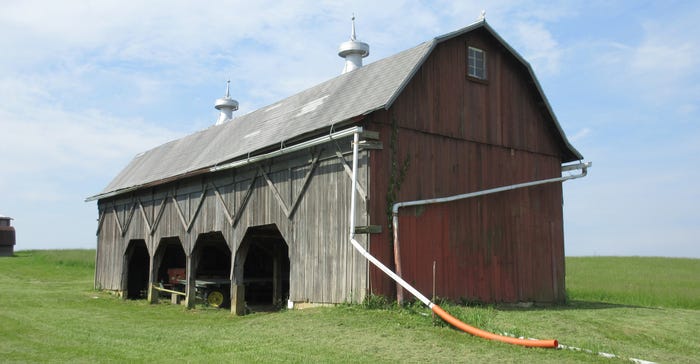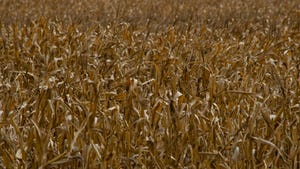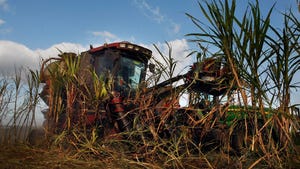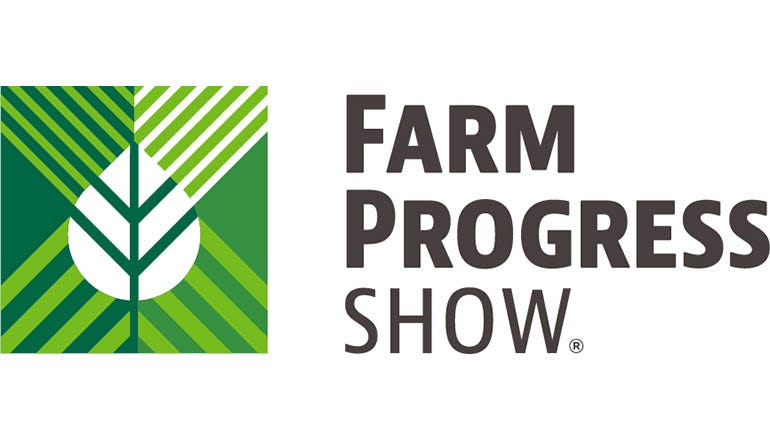July 17, 2019

At the last Friends of Ohio Barns Annual Barn Conference, I was privileged to meet John Hohmann and his wife, Ann, of Licking County. I was very interested to learn they have a 25-by-60-foot Sears loafing shed rescued and moved to their property. The little plank-frame Sears shed had been ordered and built by a neighboring farm circa 1920 and shipped as a kit to the train depot in Pataskala, Ohio. It was used on a small Ayrshire Grade B dairy, but it had stood unused for many years. The word was that it was to be torn down. John made arrangements to have it moved across the road to his property for shelter and feeding in their expanded grass-fed beef operation.
Plank framing
So why was plank framing developed? For many centuries, things remained unchanged in the building trades. Cultural traditions established hundreds of years ago were cherished and safely guarded to be handed down from father to son, or to a trusted apprentice after years in training. Traditions in craftsmanship and timber framing were not only these workmen’s livelihood, but also their social and economic standing in the community. Each region or country in Europe had its own building styles, which were brought over with settlers to the New World. The different styles in barn building can be identified and traced back to the home country.
Crossroads to the West
As America grew and expanded, Ohio became the crossroads to the West. Many people moved through Ohio, but many also stayed. Germans, English, Swiss and others settled here, and the settlers’ barns reflected their cultural origins.
However, the immigrants’ new home presented challenging environmental conditions and social changes. It also meant freedom from staunch traditions. The settlers began to adapt and make changes to old ways.
In settling the Ohio wilderness, hundreds of acres of land were cleared. In the process of clearing, many thousands of trees from the virgin forests were pushed into ravines and burned. From this overabundance of timber, farmers could pick and choose the best trees for log homes, log barns, and timber-frame structures. By the end of the 19th century, most of the large trees had been used, or otherwise cleared and destroyed. Events such as the Civil War reduced the amount of manual labor available. New inventions like the reaper, hay track and other mechanized tools and implements made labor easier and saved time — and many farming operations expanded.
With expansion came the need for more storage of harvested crops. How were substantial barns to be built to hold great loads of hay and grain, without the huge trees to produce the solid timbers for strength? Somehow, the small trees left in the woodlots would have to do. By now, there were sawmills with greater power and larger circular blades that were cutting dimensional lumber. If these pieces of 2-inch dimensional planks were nailed or bolted together, they could be as strong as a solid post or beam. And thus, laminated plank construction was conceived.
Laminated construction
Laminated construction was easier for the average farmer to handle, and many discovered they could build their own barns. After the turn of the 20th century, Sears was already producing and selling prefabricated Honor-Bilt Homes. So, why not expand into barns?
Sears was the front runner and the most successful company at this venture, although Montgomery Ward, Gordon-Van Tine, Aladdin and a few others also tried their hand at it as well.
A farmer would make his choice of barn plans from a catalog like Sears’ The Book of Barns or Modern Farm Buildings. The selection grew from the first three barns offered in 1910 to more than 30 different styles, sizes, and floor plans in the 1930s.
The order was placed with a down payment. The barn parts were produced by mills in Mansfield, La.; Cairo, Ill.; the Pacific Northwest; and Norwood, Ohio. Pre-cut parts included everything needed from the ridge of the roof to the foundation, and the parts were numbered and shipped with instructions to the nearest train depot. The farmer had a set number of days to inspect the parts and pay the balance on the shipment.
Money saved, cultural identity lost
The mail-order barn concept saved the farmer design and skilled labor costs, and it nearly eliminated material waste. By following the easy-to-read instructions, farmers could build their barns on their own.
Kit barns also had a downside, however. Timber-frame techniques and craftsmanship began to vanish. Barns became standardized, and cultural identity was lost.
It is hard to positively identify a kit barn unless there is written documentation, or identifying marks on the frame. Sears usually had ventilators on the roof, but not all barns with ventilators are mail-order kit barns.
Any other mail order barns out there? Contact Gray at the email or phone number below.
Gray writes from Mount Vernon, Ohio. If you have a barn or Century Farm to highlight, contact her at [email protected]; call 740-253-1369; or visit her webpage, barnconsultant.com.
About the Author(s)
You May Also Like




