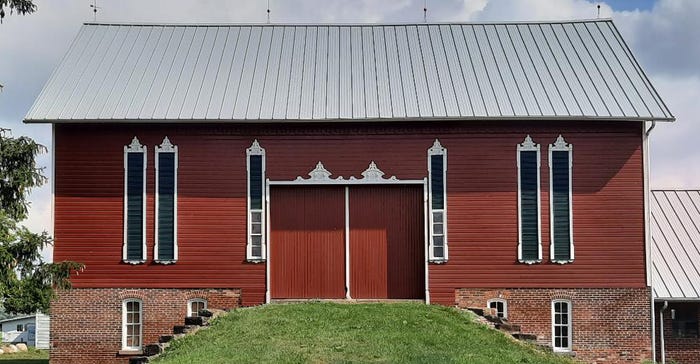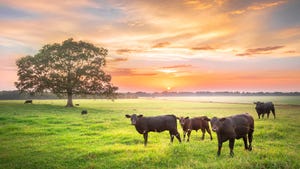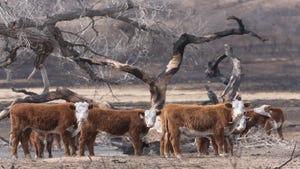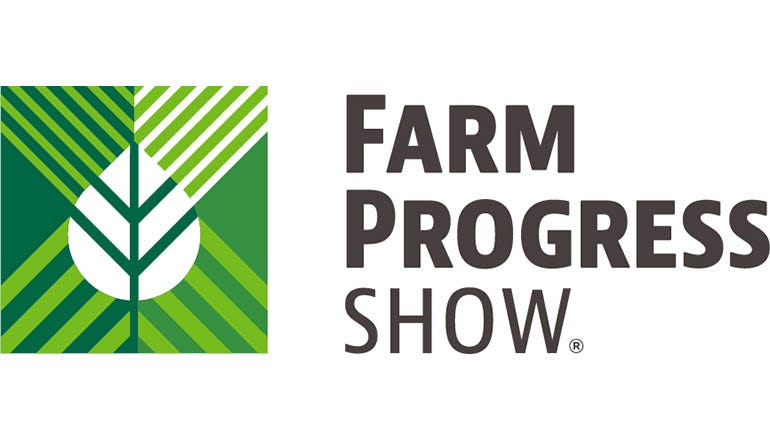October 15, 2021

Three generations of Romich-McKelvey families have owned and remain stewards of a unique barn sitting alongside Cleveland Road near Creston, Ohio. The barn, a long-standing landmark in the area, continues to be the heart and showpiece of the farm.
As stewards, the Romich family wanted the barn to continue to be a showpiece, but it was beginning to show its age and in need of maintenance and repairs. The decision was made to restore the barn as close to its original grandeur as possible.
Everything about this beautiful, red and white, raised-flat barn with an earthen ramp is unique. The wooden frame is sawn with a circular saw, but still built with traditional mortice and tenon joints held together with wooden pegs.
By 1954, only one of two original silos added to the farming operation before the 1930s remained. When the recent restoration work began, the lone silo of cypress wood sat in front of the barn on the south side of the entrance to the mow floor. It was leaning, deemed a safety hazard and removed.
This revealed a door in the brick foundation. Originally it was a window, removed to create access to the silos for feeding ensilage to the livestock. After 100 years of being stored away, the original window casing and sandstone sill were found and now restored to their rightful place.
The unusual brick foundation was laid three bricks thick and in need of repairs. Adding new material to old can do more harm than good. Samples of mortar were taken for analysis to obtain the correct hardness and color. A mortar recipe was perfected for durability and esthetics.
It is amazing all of the bricks needed for the restoration were found on the property. Some were found in a stockpile, while others were pulled up from long forgotten walkways.
The Romich-McKelvey barn was constructed during an era when agriculture was continually changing and growing. As a result of new farming practices, a straw shed was added to the barn, giving it a “T” shape footprint.
This addition required the removal of the original wind doors, used during threshing. Two vertical posts were cut out to make a wider opening between the barn and the straw shed. In 1950, a milking barn with 30 stanchions was added to the south end of the old barn, and it still stands today.
During the present restoration, the straw shed was removed to bring the main barn back to its original state. The two posts were replaced to bring the doorway back to its prior width. No known record exists showing what the wind doors looked like, so an educated guess was made.
Dutch doors were used so the upper doors could be open while the lower portions remained closed. A transom was placed above the doors to allow natural light to enter the interior. Salvaged hinges, circa 1950, from the hog house were used on the new wind doors.
When entering the main barn from the earthen ramp, the large wagon doors open onto the driveway floor. The mow floors on either side are raised about 2 feet above the driveway floor.
The original siding was in various stages of decay. When it came time to reside the barn, it was discovered the original siding design had been discontinued long ago. The solution was to have a cutting tool made to duplicate the original design profile. The old siding was removed and replaced with cedar matching the original historic profile and attached to the frame with 2½-inch stainless steel shank nails.
For many decades, the flooring in the mows was covered with a foot or more of loose hay. When the hay was removed, several areas of weakness were revealed, posing a safety issue. To retain the original look from below in the basement, a new layer of rough sawn popular was laid down on the existing mow floor for reenforcement.
Slate was used on the original 1886 roof. Years later, a metal roofing was applied over the slate. The present restoration removed the two layers of roofing to make repairs. Many of the rafter extensions were damaged. Wood salvaged from the straw shed was used in the fabrication of the new extensions.
One of the special features of this barn are the front wagon doors. They are sliding pocket doors. The track hardware is on the inside of the barn, and the doors roll into pockets provided in the framing along the interior of the barn wall either side of the driveway. These were the first doors to be replaced using cedar planks.
The rest of the doors were also replaced with cedar and using the clinching technique. Nails were driven partway through the door, and the tip was bent over. The nail was then driven the rest of the way through, and the tip was then bent over again and pounded into the wood. It looked like a staple when it was done and “dead as a doornail.”
Barry Romich was hands-on with the restoration of this beautiful barn. In his own woodshop, he replicated 176 boards for the 18 louvers and the accompanying ornate trim. All the louvers’ slotted sides, slats and trim pieces were painted before installation, and then received a final coat after they were in place.
For more information and details of the restoration of this amazing barn, visit Romich’s homepage at romichfoundation.org.
Gray lives in Ohio and is the author of “Ohio Barns Inside and Out with the Barn Consultant.” For more information, visit barnconsultant.com or contact her at [email protected].
About the Author(s)
You May Also Like




