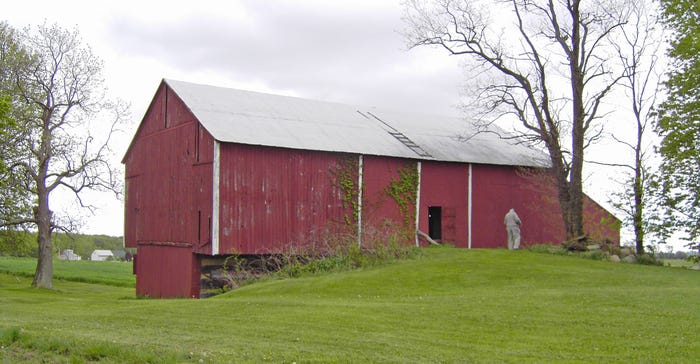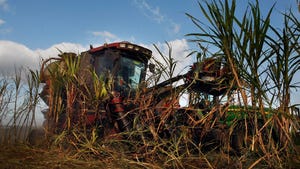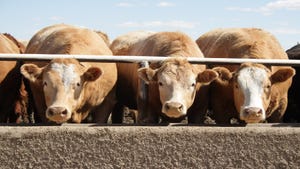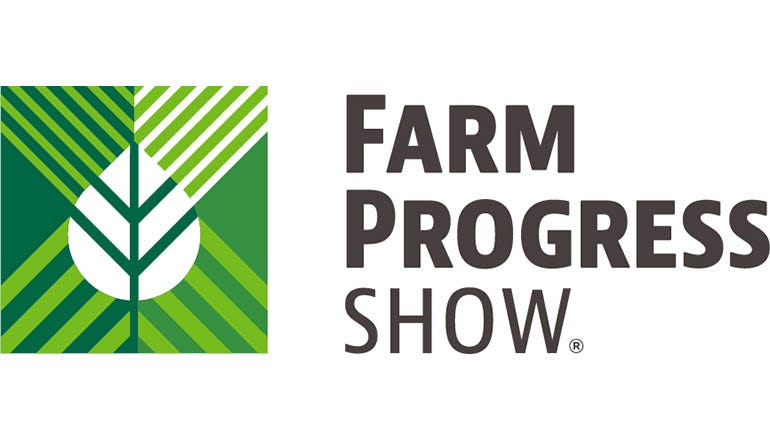April 12, 2021

Some years ago, the Oyster Family of Stark County, Ohio, was planning on doing some work on their old barn and wanted some guidance as how to go about it. They knew it was old and thought it was special, but it turns out they didn’t know how special.
This barn is truly unique and tells a story from the beginning of settlement in the Ohio wilderness up to the time the farmer walked out and closed the doors for the last time.
The barn sits back off the country road, snug against a low hill surrounded by green fields. Driving in the lane, it was determined the barn was a double-forebay bank barn. That is unusual as there are few double forebays around. A forebay is the part of the barn cantilevered out over the foundation, creating an overhang. In this case, there is a forebay on both the front and back of the barn.
As is customary when surveying a barn, entry is made onto the mow floor through the driveway doors at the top of the barn hill. On this barn, the large doors swing open on large wooden hinges. This is the first clue to the age of the structure.
Next are the Roman numerals, identifying each post and beam of its proper place within the frame. Marriage marks were used when barns were built by the ancient scribe rule method. In the ancient way, each individual joint is custom made.
Each member of a scribe rule frame will only fit in one place in the frame. Therefore, each member is scribed with a Roman numeral identifying its place within the frame, bent and joint. When a scribe rule frame is taken apart, it will only fit back together if the same members are married back together according to the marks.
The bent is the unit of construction that runs across the barn at regular intervals forming bays between them. When the bents are tied together with rafter plates, it completes the frame of the barn. In this case, the footprint is in the style of an English three-bay barn. The two outer bays are 20 feet wide, but the middle bay is only 17 feet wide, another unusual departure from standard timber framing.
Notable features
Raising holes are present in some of the bent posts. Raising holes and pins are placed near the top of the bent posts to aid in the raising of the bents by hand. Rafter ends are pegged to the rafter plates. Empty mortices display wooden flaps in the bottoms where a T-auger was backed out after reaching the depth desired, and the original tulip siding is still in place, although it is very weathered. All these little details indicated the barn was built in the early 1800s.
The barn hill does not run up against the foundation. It stops at the outside edge of the front forebay — creating a space wide enough to drive a wagon under — to protect the foundation from outside pressures and moisture.
Next, it’s time to assess the basement, and here comes the real shocker: The massive barn above is sitting on a log foundation. After further investigation and discussion, the conclusion is the foundation was originally a double-crib barn.
The huge logs, some 17 to 20 inches in diameter, are in remarkably good condition. The exterior walls still have their original chinking of wedges of wood and handmade mortar placed between the logs more than 200 years ago.
However, there have been plenty of modifications done to the two cribs. The interior walls along what was once the dog trot have been cut away, leaving the log ends visible in the exterior walls. This makes the basement wide open for better use. The front exterior log wall also has been removed and replaced with a more standard stable wall with stable doors and windows.
Now things are coming together to answer how this barn came to be. The double crib was constructed and probably used for years before the productivity of the farm outgrew the capacity of the old log barn. But why waste a perfectly good barn? Let’s remove the roof to accommodate the addition of a new scribe rule barn. Now it is known why the bays in the upper barn are different than usual. It was carefully measured and tailored to fit the exact dimensions of the log barn turned foundation, using its strengths to their fullest potential.
The craftsmen of the day did a wonderful job in marrying two of the oldest construction methods together, log and scribe-rule timber-frame. The barn was also blessed with good stewardship over the years because it still stands straight and strong after 200-plus years.
One error was made on the part of the modern farmer. In the great exuberance to remove manure from the basement, it was dug too deep, removing some of the original dirt floor and causing a moisture problem.
If runoff from the roof and spring water from the barn hill is routed away from the wood foundation, and the floor is filled to its proper height, and good stewardship continues, this wonderful historic barn will stand for another 200 years.
The barn and the Oyster Family received The Friends of Ohio Barns 2012 Barn of the Year award for stewardship. This is truly a remarkable barn and deserves to be preserved for generations to come.
Contact Pamela Whitney Gray, the “lady barn consultant,” with other interesting barn stories at [email protected] or 740-263-1369.
About the Author(s)
You May Also Like




