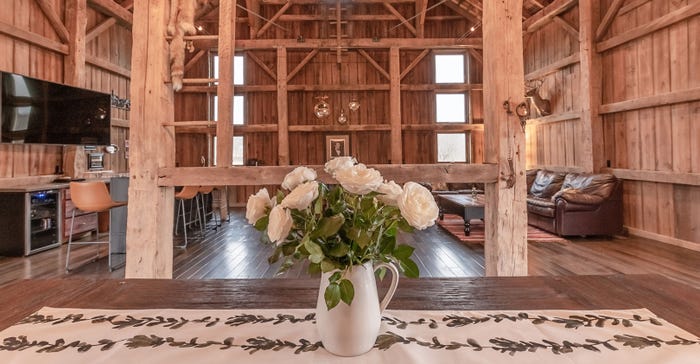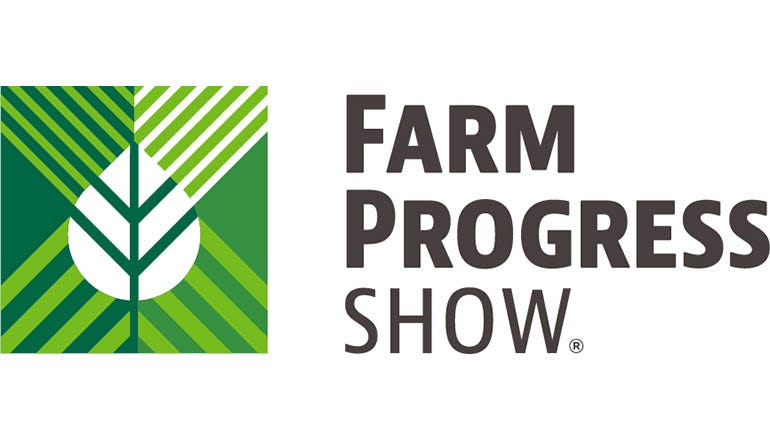April 18, 2019

Not too long ago a young gentleman by the name of Tyler Griffith was attending an auction a little east of Mount Vernon, Ohio. While standing around waiting for his items to come up for bid, he spied a nice little barn nestled in the bend of Schenck Creek. He asked if he might go and take a peek inside. He wandered over, stepped inside the big wagon doors, and there it was: a beautiful, unusual swing beam. Looking around some more, he began to see potential for a project. He called his wife, Amanda, and after great consideration, they bought the property.
The pre-Civil War timber frame is composed of posts and beams, rafter and purlin plates, all of which are hewn. Other smaller members and boards display saw kerfs from a water-powered sash saw, which was nearby on the creek in the early 1800s.
Unique swing beam
The swing beam that so excited Tyler is distinctive, as it is positioned higher than most and created from a square timber with the same dimensions for its full length. It does not have the traditional hump in the middle that tapers down to a standard-size beam on each end. A post sits in the center top of the swing beam, stretching up to the crosstie. The joinery for this post is unusual, as it has wedges in one side of the mortice, and joints in both the crosstie and swing beam to hold the short vertical post in position.
The oversize mortice and a post that was too narrow to fit properly make the pegs off-center when the post is slid to one side or the other. All of this leads to the conclusion this was a mistake on the framers’ part. The solution to the problem was to make wedges to stabilize and help hold the post in place for driving the pegs — instead of hewing a whole new post.
The theory behind the swing beam was to create a clear span the width of the barn along one side of the driveway. With this wider area, a team of horses could swing around, turning the wagon and walking out the door, instead of backing the wagon out of the doors and down the barn hill.
There is three-way joinery at the top of each post connecting the support post, the crosstie protruding through the exterior wall, and the rafter plate. This was very complicated joinery and a bugger to assemble. Yankee ingenuity changed this type of joinery to a dropped tie, simplifying the process greatly.
Transformation to B&B
The next step for Griffith was to get in touch with Doug Morgan, owner of the Mount Vernon Barn Co., to start planning a family B&B retreat.
The three-level floor plan turned out nicely. The open living area is in one end of the barn; and the kitchen, one bedroom and a bath in the other. A hay track, with hooks to hold the hay once stored there, still hangs in the peak of the roof. The second floor has two bedrooms and a bath, and the third level is an open loft for extra beds, or an area to sit and read in. The basement, with a beautiful cut-stone wall on the driveway side, is reserved for storage and mechanical room.
For more information on this rustic, yet modern getaway, visit the Airbnb Barn by Creekside webpage.
To feature your historic barn, schedule a consultation or a barn talk for your local group, contact Gray at 740-263-1369, barnconsultant.com or [email protected].
About the Author(s)
You May Also Like




