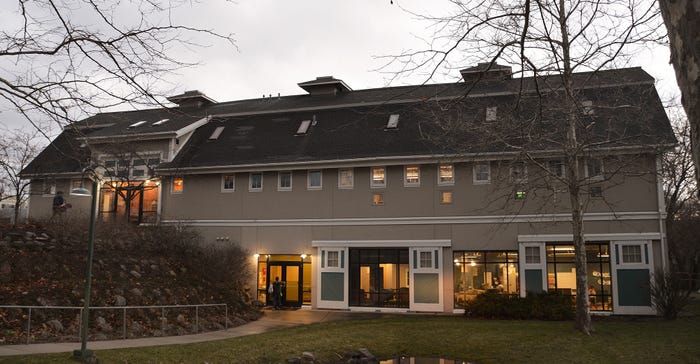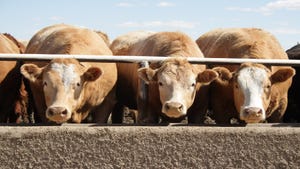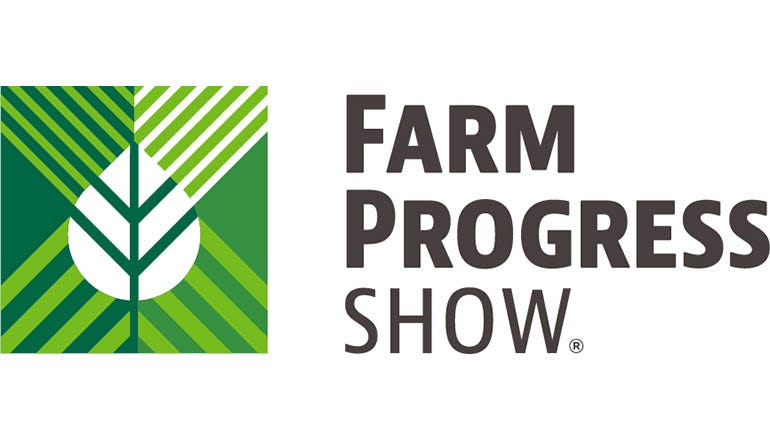April 20, 2022

When Lindsey Potter named her child education center Bright Light, it was to represent the welcome glow of a lighthouse beacon. Today, the bright light pouring both into and from a one-of-a-kind barn suits the name perfectly.
Bright Light is a new early care and education center settling nicely into the well-known historic Sullivan barn on South Cass Steet near downtown Battle Creek, Mich. The center opened in late 2021. At capacity, a staff of 25 can take in 84 children (infants to age 6) full or part time.
The barn’s 12,000 square feet, in its newest life, contains on its ground and second floors three large classrooms, a storage area, kitchen, laundry, restrooms, office, breakroom, and soothing nap areas with rockers, cribs and couches. The barn’s third floor, not yet in use, is ready to be staff offices and meeting and conference rooms.
The Sullivan Dairy Barn is not your grandfather’s timber-frame dairy barn. This concrete and laminated wood-plank barn was built in 1921, designed by architect E. W. Arnold, who also designed Battle Creek’s City Hall and buildings on university campuses.
It was built for Frederick W. Sullivan as a livery for the horses whose drivers harnessed and hitched them to some 20 wagons and headed out to area farms to pick up milk and eggs. Produce was packaged and delivered, accounting for more than 50% of the milk market in the “Cereal City” made famous by W.K. Kellogg and C.W. Post.
The 41-foot-by-112-foot, seven-bay barn has a 2-inch-by-6-inch stud wall with 16-inch centers. Its foundation and flooring are known as a concrete pan joist system. Concrete is poured into special pans with reinforced rods between each pan.
This system lightens structural weight and improves fire protection. The exterior surface is tongue-and-groove dado with a plastered gravel surface. Reinforced concrete pillars support the lowest level, with a plank frame supporting the upper two levels. The foundation is 7 feet deep.
The Sullivan barn is similar to the construction style associated with Joseph Wing, meaning posts and beams were dimensional with several bolted together. Lacking a cross-tie, Wing termed his open-center concept the “joist-frame” barn, an advantage when having a hay carrier.
Wagons occupied the ground level, while at least 31 horses — each of which had a stall with a window for light and ventilation — were sheltered on the second floor. The top floor was the haymow, and it too had windows to allow in light as a “natural disinfectant.”
In 1935, the dairy employed 55 people and operated 30 trucks and wagons. After World War II, horses and wagons were replaced by delivery trucks, some of which had their own designated “stall,” the names and numbers of which remain visible on walls.
New ownership
By about 1960, the barn was less in use and eventually closed. The city of Battle Creek bought it, intending to redevelop the property beside the Kalamazoo River. Then in 2001, JRS Inc. — Steve Jessup, Larry Rizor and David Schweitzer — bought the barn and about 2 acres.
The barn, by being within a Renaissance Zone, gave its occupants 12 years of tax-free operation. Listing on the State and National Register of Historic Places qualified it for tax credits during restoration.
In the early 2000s, two partners moved their businesses into the “Historic Sullivan Barn.” Rizor’s architectural firm was on the third floor, and Steve Jessup’s accounting firm, the Jessup Group, was on the second. A home health software firm rented ground-floor space.
A popular expression asks, “Who would have known?” and for Lindsey Potter, it is true. “I was 12 when my mom worked for the Jessup Group,” Lindsey says with a grin. “The barn has always been majestic, a place of peace. The feeling of being settled resonates in these old walls. Who would have known that one day … ”
That one day came when Lindsey, who had grown up to become an elementary school teacher, found that she needed to use her education and relationship with children differently than the way public education is structured.
When she learned that retirement and business changes had made her beloved barn ready for a new purpose, she jumped on the opportunity. JRS Inc. has undertaken major improvements and code upgrades to transform the barn into a child care and education setting.
“Here,” Lindsey explains, “I can mix ages in my classrooms where children form bonds with one another and with their teachers. They have more freedom to move about and experience their unique, creative setting. This grand barn is not clinical, nor sterile. Child care should take place in spaces that evoke a sense of calm and grounding. The good energy and welcoming spirit of this barn have been here forever.”
Lindsey believes she was chosen to be the next caretaker of the Sullivan Dairy Barn. “This barn stands as a symbol of innovation,” she says. “Bright Light is its next innovation, and together we can alter child care. It will always be known as the Sullivan barn.”
Arnett is the co-founder of Barn Believers. Visit barnbelievers.org. She writes from Battle Creek, Mich.
About the Author(s)
You May Also Like




