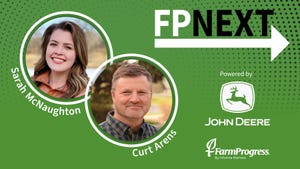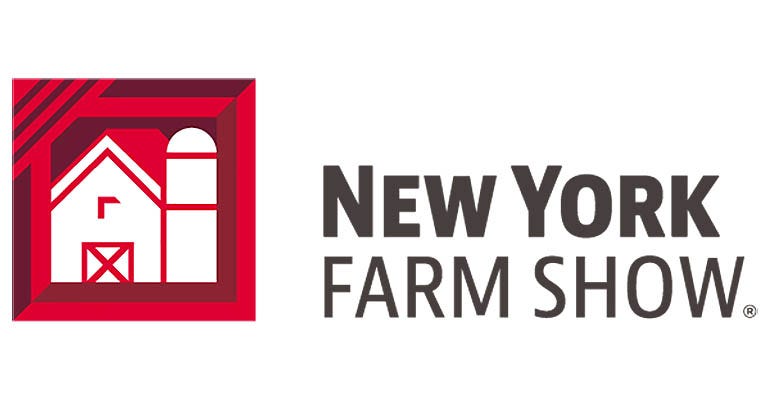June 15, 2018

Most barn lovers can readily identify a gambrel roof or a gable roof, and a rainbow roof or a hip roof (though the term “hip” is often mistakenly used to describe a gambrel roof). But a few will admit they are stumped when they see the roof on the Flemming Barn along M-66 near Marion. Is it a rainbow roof wearing a cap? And why would anyone build a roof like that?
The answer is that the roof was not actually intended to be built as it was back in 1927 when the 45-by-70-foot barn was raised. Frank Flemming, who has told the story many times when pictures of the barn have appeared in newspaper articles and books, says the barn was built on the “Roman arch principle.” The trusses rise from the sidewalls, so the structural support load is all carried in the wall. This eliminates the need for center supports.
According to a friend of the Flemmings, Jim Mulvany, the truss design used in the barn is known as the Musselman truss, a laminated radius rafter that was being built and used across Michigan in the early 1900s. The truss was the design of Harry H. Musselman, an agricultural engineer, and Floyd E. Fogle, his colleague at, then, Michigan State College.
The design was fine, except that as the barn was being built by Charles Foster for its then-owner Frank White, Foster fell ill. A second carpenter was hired to continue the project and was asked if he would be using one of the existing trusses for a pattern to complete the remaining framing.
“He was insulted,” Flemming relates. “So, he went on to complete the trusses a foot too short. The roof had to be built with the special cap-top to make the trusses line up and bear their weight.
Such a situation gives meaning to the oft-quoted expression from the construction trade that says, “I cut it three times, and it was still too short,” when the better rule might be, “Measure twice, cut once.”
The good thing, is that the barn with the accidental roof invites photography and curiosity, though it is not the only barn in the state with an unusual roof or even that particular roof line, which is sometimes referred to as a modified monitor roof.
A barn in Clare County with a similar roof was done that way to improve ventilation. Flemming says at one time his barn had windows under the top eaves for additional light rather than ventilation, but when birds kept hitting and breaking them out, the windows were eliminated.
While the Flemmings do much of their hay work with round bales, the barn can store as many as 10,000 square bales. Before the days of square balers, slings lifted loose hay into the mow from wagons behind teams of horses.
“I remember that my dad would take a 100-pound bag of salt into the mow and throw salt into the hay to absorb moisture,” Flemming recalls. “And, of course, the salt was beneficial to the cattle, too. But we did it to avoid spontaneous combustion.”
100th birthday nears
The Flemming Barn — proudly approaching its 100th birthday — continues life as a working barn. Owners Frank, Janet,and Jane Flemming use it as a maternity and calving barn for Angus beef cattle, while an attached metal shed houses farm equipment.
“The downside of the main barn was that there wasn’t enough clearance for tractors,” Flemming said, a problem that some farmers are able to address by adapting the structural supports of the barn so equipment can be sheltered.
When a barn is adapted for an alternative use, it’s essential to ensure that the structure is adequately supported. When beams are cut and not reinforced in other ways, trouble is in the offing.
At one time, dairy cattle were milked in the basement of the Flemming barn where milk was taken to a separator in the milk house and stored in cans for the milk truck to pick up.
“We had a flowing well to keep our milk cold,” Flemming says, adding, “I remember the man who came to get the milk cans. He would give one, two, three nudges of the can with his knee at the same time as he lifted, and on about the third swing he would get the can up into the truck, a height of more than 3 feet. Those were 10-gallon cans weighing over 100 pounds. He would do that all day long.”
“You know,” Flemming says with a chuckle, “you never serve oleo at a dairy farmer’s house.”
The Flemming Barn with its unusual roof has been reroofed three times over its long life, no doubt accounting for why it continues to capably do the work a good barn was always intended to do.
Arnett writes from Battle Creek.
About the Author(s)
You May Also Like




