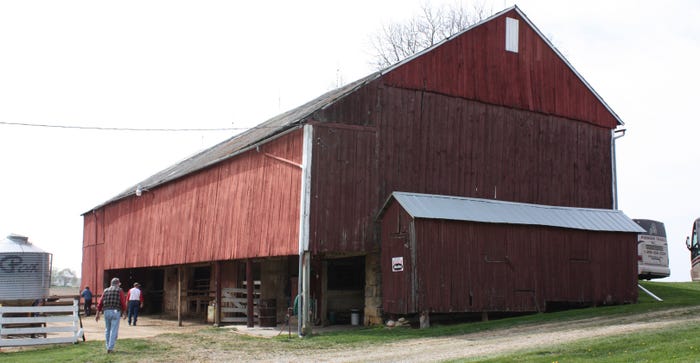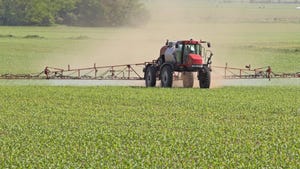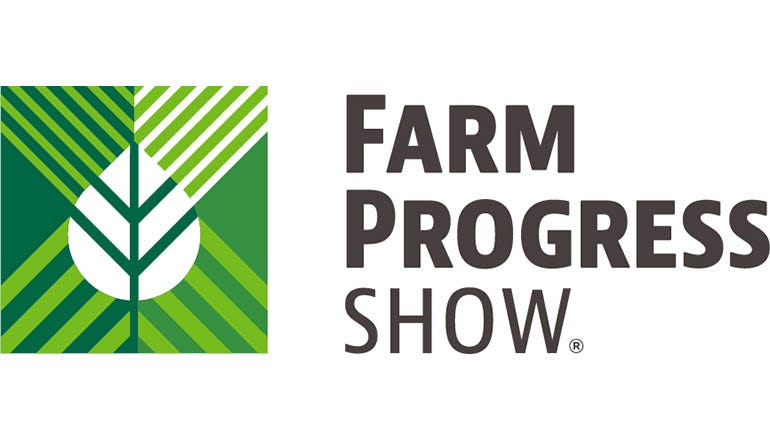June 12, 2019

Historical evidence of stone and flint tools found through the years on this Wayne County farm validates that the Adena people first walked the Ault-Weygandt land centuries ago, followed by Native Americans as late as the early 1800s.
Bob Weygandt, the fifth generation of his family to own the land, retells the stories his grandfather told him as a child. As an adult, he went hunting in the attic for the old trunk he hoped would hold documentation authenticating the oral farm history he learned at his grandfather’s knee. In fact, he found the original deed signed by President James Monroe to Frederick Ault of Maryland in 1819 for 640 acres at $3 per acre for a total of $1,920.
The first structure built on the property was a Federalist-style house, in 1821. This in itself is unusual, as tradition holds the barn is the first large permanent structure to be constructed on a farm. The barn was built in 1827 by a man named Stinson. He was a German and in traditional fashion, built a 40-by-80-foot barn in the Sweitzer style. It is rare the name of the actual barn builder is known.
Sweitzer barns, discussed in this barn series before, are bank barns with a basement, a forebay and an asymmetrical roof line on the gable ends.
The joinery at the top of each support post is an old and complicated three-way affair. Three timbers come together in one joint; the post, the rafter plate and crosstie that protrudes through the exterior wall.
The hewn frame is constructed of white oak and built with the ancient scribe rule method. This is truly custom building, as no two pieces in the frame are interchangeable. Each joint is hand-cut, fitted and numbered with marriage marks. As each bent, or section of a transverse rigid frame, is completed, assembled and numbered, it is then taken apart and stored until the total frame is completed and it is time for raising.
Dendrochronology in action
Bob was told the barn was built in 1827; but even with the documentation found in the attic, he always wondered if the year was accurate. So, dendrochronology, the study of tree rings, was done by having small core samples drilled from several of the large beams and posts. These cores were compared with known samples of white oak.
Growth rings from trees in a common region tell of years of drought or of excessive rain. Matching these rings from the known samples under a microscope to the cores taken from the Ault-Weygandt barn confirmed the trees were harvested in the fall of 1826. Over the winter, the work of hewing and joinery was done. The pegs were made during winter evenings by the fire and kept near the chimney to keep them dry until raising day. So, by late spring or early summer, weather permitting, the barn was ready for raising. Thus, the date of 1827 proved correct.
Inside this barn are other treasures to lend insight into the manner of labor and daily living on the farm in those early years. One of the most unusual is the twin windlasses, or rack-lifting systems, hanging beside the drive bay. The shafts span 20 feet over the pegged threshing floor.
These were used to lift a wagon and its load of loose hay up to the level of the loft to be unloaded by hand, with pitchforks. They were also used to lift a wagon bed off the running gear to make repairs, or to lift carcasses at butchering time.
Other early agricultural implements sit around the barn as they were left by Bob’s grandfather, who retired the workhorses in 1948 and modernized his farm with a tractor. One remaining remnant is the huge wooden trough in the basement carved from a chestnut log.
Another curious event took place on the Ault-Weygandt Farm during World War II, when the barn was in need of repair. Money was very short, but innovation and hard work were not. Bob’s grandfather removed the worn siding boards from the barn, turned them over, and nailed them back in place. No money to buy new nails? No problem. A hammer and anvil did the trick to straighten all the nails that were painstakingly saved, straightened, and reused to reattach the used siding: Problem solved.
After a windstorm in 1913 damaged the Federal-style house, it was replaced with a house ordered as a mail-order kit and erected in 1916, complete with wiring for electricity. It was eight years before that modern convenience was available and hooked up to the family home, however.
Saving the barn
As in multigeneration farming families these days, some younger generations are not interested in continuing the farming tradition. Being so connected to the family farm, Bob’s dilemma was how to save the 200-year-old farm and barn, and the 100-year-old family home.
So, he and wife Sharen set to work to have it placed on the National Register of Historic Places. They then petitioned to have it placed in the Clean Ohio Local Agricultural Easement Purchase Program. These steps protect the two-century-old farm from being sold and developed, assuring the family and the local community that the 640 acres will forever be agricultural.
To feature your historic barn in Ohio Farmer, schedule a consultation, or a barn talk for your local group, contact Gray at [email protected] or call 740-263-1369.
About the Author(s)
You May Also Like




