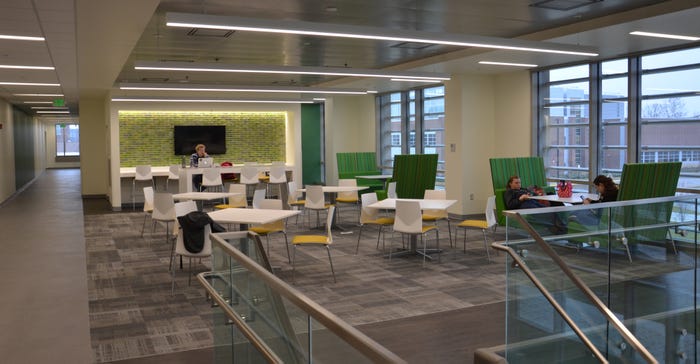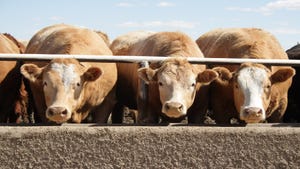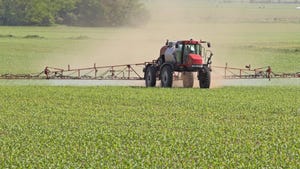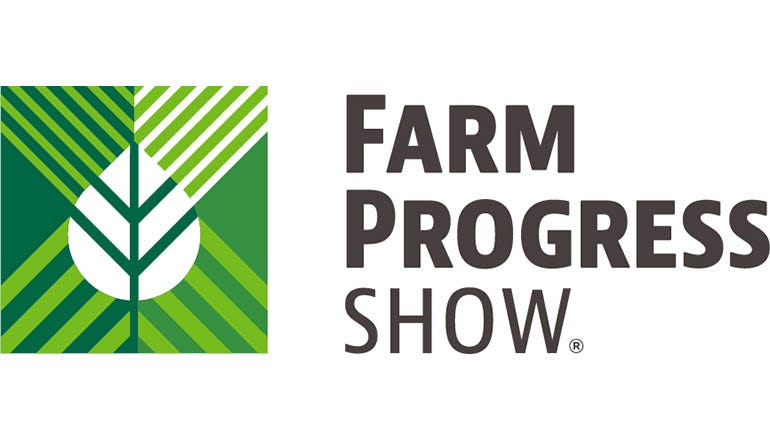
The new Purdue University Animal Sciences complex spent nearly three decades in the dreaming and planning stages. But once ground was officially broken in November 2015, dirt began flying and structures went up quickly. Researchers occupied the facility in late 2017, and it is now open for business for students and staff alike.
“We’re excited about the new possibilities the facility brings with it,” says Alan Mathew, head of the Purdue Animal Sciences Department. He has served in that role since 2011.
The complex is made up of two key components: the Hobart and Russell Creighton Hall of Animal Sciences and the Land O’Lakes Inc. Center for Experiential Learning. The Purina Pavilion is adjacent to the learning center.
“It originally appeared like we might only have enough funding to build the teaching and research portion first, and then come back with the second portion — housing the meats lab and other teaching facilities — later,” Mathew says. “Thanks to support from the Legislature, we were able to complete the entire complex at the same time.”
Tour time
Here is a closer look at the Hobart and Russell Creighton Hall of Animal Sciences. Take the tour in pictures by clicking through the accompanying slideshow. Mathew is your guide.
• Welcome area. The front door and lobby area are more than just a way to get into the building, Mathew says. The space was designed specifically so that students and staff could feel comfortable gathering and interacting. For those familiar with Lilly Hall of Life Sciences, home to the teaching and Extension functions of animal sciences for decades, Mathew quips, “There will be no more students’ feet to trip over. They have plenty of comfortable space to spread out and engage with each other now.”
• Administration and student services. The building features offices for administration, plus a suite of offices for student advisers. Some teaching, research and Extension faculty also advise students. In addition, there are faculty who only work with students, Mathew says. “It’s a big plus for our students,” he notes.
• Classrooms. There are five different classrooms in the building with a total of more than 350 seats. “More importantly, these classrooms are set up so students can work on case studies from the real world in an interactive setting,” Mathew says.
• Research space. Most of the lab space is adjoining and runs the entire length of the building on the second floor. A semiopen-concept lab setup allows groups to share equipment. There is traditional lab space, as well.
• Regulatory agencies. The building also includes office space for several state regulatory agencies connected to the livestock industry. The Indiana State Poultry Association is also housed within the building.
• USDA-ARS staff. The third floor is partially devoted to USDA-Agricultural Research Service staff that work primarily in animal behavior and well-being. Having them located with other faculty and students increases opportunities for interaction, Mathew says.
About the Author(s)
You May Also Like




