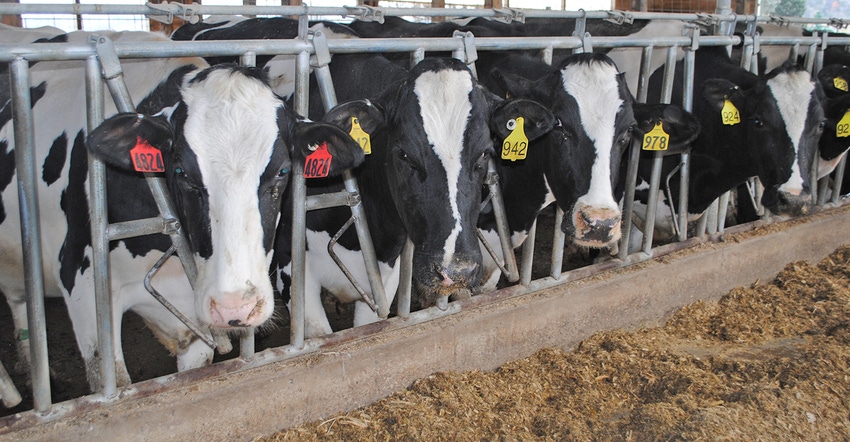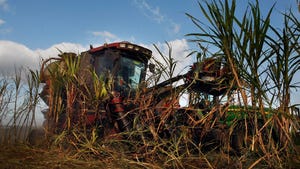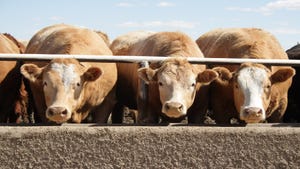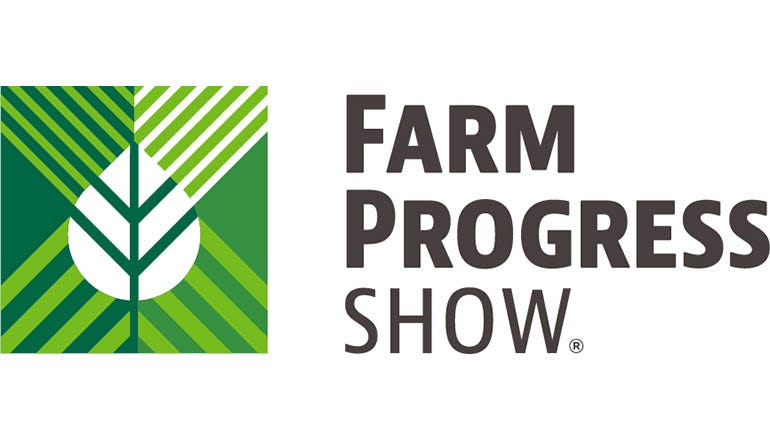February 21, 2017

By Greg Blonde
Hoof health and lameness should be at the top of the list when building or remodeling facilities for dairy cows. According to Dr. Nigel Cook, University of Wisconsin School of Veterinary Medicine, achieving and maintaining high-level dairy production is directly connected to hoof health and lameness. If built right and managed properly, dairy housing facilities can reduce lameness and even help cows recover from poor hoof health.
Think about cow comfort from the ground up, with special attention given to how building design and management affect hoof health. For example, poor stall design and improper surfaces can reduce or extend lying time, negatively affecting normal cow behavior (12 to 13 hours lying each day). Rubber pen floors combined with improper stall design and/or an uncomfortable stall surface negatively affect hoof health and cause lameness by increasing how much cows stand or lie on the rubber floor and reducing time spent resting in stalls.
Wet, slippery, overcrowded alleys and pens can also increase lameness due to physical injury — not to mention more hoof exposure to waste and moisture. Poorly ventilated barns can also disrupt normal cow behavior, increasing standing time and lowering feed intake, which are two important factors associated with overall hoof health and lameness.
Here are some key points to consider when building or remodeling barns for dairy cows:
• Stall dimensions. Stall comfort and lying time are best when each of the 15 stall components is properly designed and installed. The UW vet school “Freestall Assessor” is a simple tool that can be downloaded to your computer or mobile device to evaluate your stall design.
• Stall surface. Research proves that sand outperforms other bedding materials by 7 pounds more milk per cow per day, or 2,500 pounds more milk per cow per year. If sand is not an option, avoid overstocking. Hoof trimming, monitoring and managing lameness all become more essential.
• Alley dimensions and stocking rate. Stall alleys should be 10 to 12 feet wide; feed alleys should be 12 to 13 feet wide (13 to 14 feet when feed and stall are combined). A crossover alley should be located every 20 to 25 stalls in milking pens and every 12 to 15 stalls for transition group pens.
Recommended stocking rates are 1.2 cows per stall for milking groups and one stall for each cow in a transition group. Allow 24 inches of bunk space for milking and breeding groups, and 30 inches per cow for transition groups.
• Flooring and grooving. Concrete must be mixed and poured correctly, and grooved to reduce the risk of slipping. High-traffic cow areas and pen alleys need higher-strength concrete for added durability (six-bag concrete mix for freestall alley floors and eight-bag mix for transfer lanes and holding areas). Each hoof should always contact a floor groove. Grooved sidewalls should be vertical, not V-shaped, with little or no aggregates exposed (cobble-stone patterns are not recommended). Where cows make sharp turns and in crossover alleys with water, consider a diamond pattern 4 to 5 inches on center.
• Rubber floors. Animals walking on rubber floors have been shown to slip less, take longer and fewer strides, and increase the speed of walking, compared to walking on concrete. Thus, the use of rubber flooring is becoming more common to help facilitate the movement of cows between pens and the milking center. This reduces new cases of lameness and is less painful for lame cows to move. However, there is little evidence to show a significant beneficial effect from rubber flooring in freestall pens; in fact, rubber flooring in pens may actually have a negative effect when combined with inadequate stall design. In order of importance, rubber floor surfaces could be provided in transfer lanes, holding areas, sloped parlor return lanes and milking parlor.
So, before you finalize plans to build or remodel a barn for milk cows, be sure you know the latest recommendations on stall dimensions, stall surfaces, alley dimensions, stocking rates and flooring/grooving, as well as holding area and footbath design, ventilation, bunk design and even pasture access. You can find current recommendations from the UW School of Veterinary Medicine’s Dairyland Initiative for each of these items condensed into a simple four-page fact sheet available on the UWEX Dairy Team website.
Blonde is the Waupaca County Extension agriculture agent. This column is provided by the University of Wisconsin Extension Dairy Team.
You May Also Like




