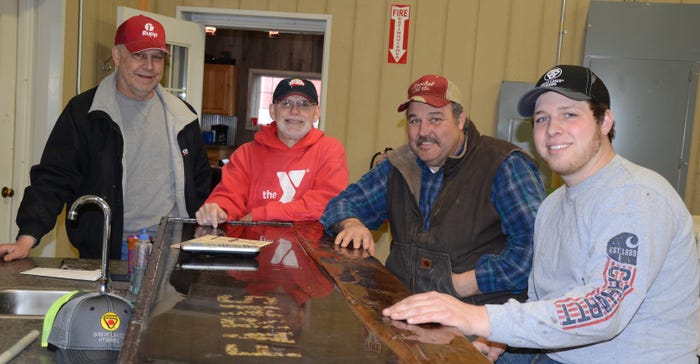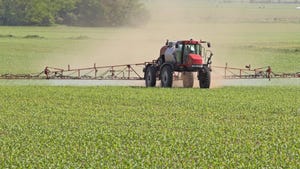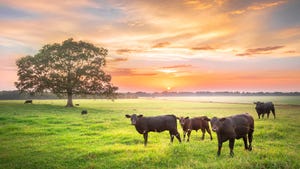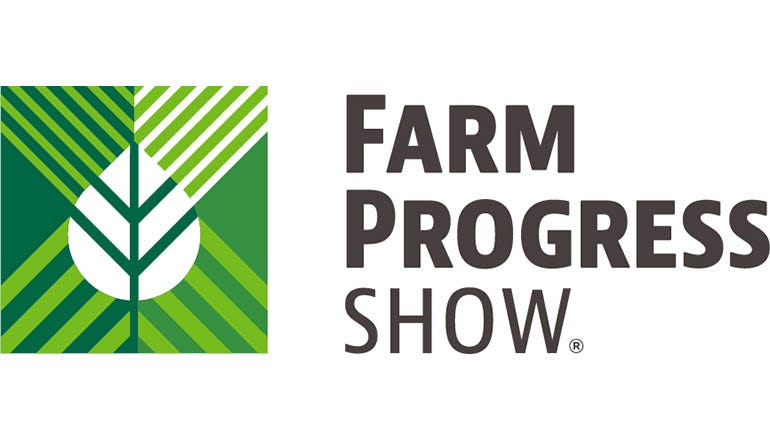
GATHER ’ROUND: A bar just inside Floyd Meyer’s farm shop is a common gathering place. From left are Meyer’s brother Craig, neighbor Randy Wackerle, Meyer, and Meyer’s youngest son, Kirk.
It’s a farm shop, but Floyd Meyer calls it his “man cave.” After all, it does have a built-in bar. But it goes beyond that; it’s a gathering spot where plans are made, equipment is fixed, bills are paid, food is cooked, parties are hosted, and memories are made.
The fifth-generation Bay City grower is farming pickling cucumbers, sugarbeets, soybeans, and small red and adzuecki beans with his three sons — Kirk, 23, Kendell, 31, and Kevin, 28, and his brother Craig.
When they decided to grow pickles in 2011, Meyer didn’t know at the time that it would be the impetus for a new farm shop. When a new pickle harvester was purchased in 2012, it didn’t fit into any of the existing buildings on the property. “We outgrew our buildings, which were not designed for today’s equipment,” he says.
Meyer met with a representative from Morton Buildings to “spec out” on a laptop what a new farm shop might look like. He decided on an 81-by-120-foot steel structure that included an office, bathroom, kitchen and two working areas. They began hauling sand in 2012 and the building was completed in 2013.
The shop area is divided. The working side is heated, but the storage side is not. Hot water lines are cemented into the floor of the working side for heat. “Morton really insulated it good; my natural gas Consumers bill is only $170 a month,” he says. “Had I known it was going to be that efficient, I would have not put the wall up between the two areas and just heated the whole thing.”
The wall between the two areas is fire-proof, and the walls are perforated to reduce noise and echo.
He had three-phase power installed. “We will always have power for the future,” he says, noting that it’s also handy with plenty of outlets throughout the shop.
The 30-foot doors provide easy access for equipment, and while the storage side is not heated, there is in-floor heat by the sliding doors to keep ice off.
Other features of the shop include an iron I-beam that is cemented into the floor. “If I need to straighten a piece of equipment, I can just tie it down and wrap a chain to it,” Meyer says.
The shop also features oil sealed cement floors and an oversized exhaust fan so that doors do not have to be open for venting.
At the back of the shop is a urinal and washbasin, sparing a trip through the kitchen to the other bathroom upfront.
The full kitchen, with double ovens, is paneled in barn wood collected from a neighbor’s barn, which Meyer helped take down. A full-sized table with chairs serves as coffee break and meeting area to plan the day ahead.
“My wife Bridget is envious of the double ovens,” Meyer says with a smirk. There’s also a natural gas indoor barbecue grill and a full line of upper and lower cabinets. On top of the cabinets are replica tractors, representing each of the tractors used on the farm over the years. Also, hanging from the ceiling are lanterns retrofitted for modern lighting.
Hanging on the wall in the kitchen are farm photos through the years and a framed deed signed by President Abraham Lincoln, April 10, 1865 — just four days before he was assassinated.
“The farm was homesteaded in 1863 by my great-great-grandfather Michael Meyers,” Meyer says. “You had to show two years of improvement before the deed was signed.”
The bar has its own unique design. The foundation is made of brick stamped with the words “Bay City” that came from the foundation of a house. The bar top is more barn wood with pickle, sugarbeet, black beans, corn, soybean and wheat seeds meticulously placed to spell out “Meyer Farms, Est. 1863,” and then epoxied to keep them in place and the surface smooth.
Barn beams were used to frame in the bar top. The barstool bases are old sugarbeet digger wheels, while the seats are actual tractor seats.
The farm shop is a working shop, but it has had multiple uses. In the summer of 2013, the farm celebrated its 150th anniversary with a large party. Just a week before, Kendell and his new wife, Heather, celebrated their wedding reception in the shop. In 2014, and per his wishes, Floyd Sr.’s entire funeral and dinner were hosted at the shop.
Meyer says he’s certain there’s more events yet to be hosted in whatever you want to call it — farm shop, man cave or event center. He knows it will be there for many years, even for the seventh generation — a son George, born to Kendell and Heather on Nov. 6 — to work in and enjoy.
Farm shop planning recommendations
The farm shop is a vital hub of the operation. But having an efficient building takes the right planning and design. Following are some key recommendations from Dan Nyberg, Morton Buildings training manager.
Location
• Select a central location so the building gets used consistently; otherwise, tools tend to be left at various other locations. Make the location convenient to keep an eye on other major functions, such as being able to see the grain leg and trucks arriving and leaving.
• Be sure the site is accessible with the size equipment in use both today and for the foreseeable future. Some minor repairs can easily be done outside if there is planned space for that.
• Orientation can work to your benefit. With today’s larger doors on the south or the east side, they can avoid cold winds from the north and west.
Farm shop size
• Get out and measure all equipment, and plan based on reality, not memory.
• Think about any trades that may be considered, recognizing that new equipment will be larger.
• Adding length to a building can be done easily, while adding width or height gets expensive.
List possible amenities
• work stations, such as the work bench, welding and grinding area, wash bay, and a vehicle lift or service pit
• storage areas for tools, parts and consumables like oil and filters
• conference room and office area with desired number of computers
• restroom, kitchen and washer-dryer area
Consider building the shop in phases so you have a shop that still works in five to 10 years. It may be best to build the larger shell only this year, plan to do insulation and electric in 2019, and finishing touches such as the office interior in 2010.
For additional farm shop planning and design recommendations, visit mortonbuildings.com/blog.
About the Author(s)
You May Also Like






