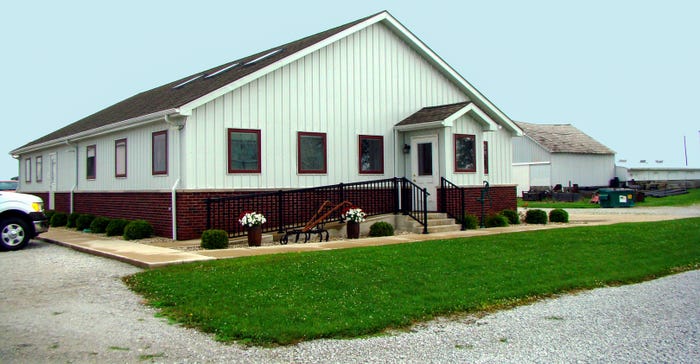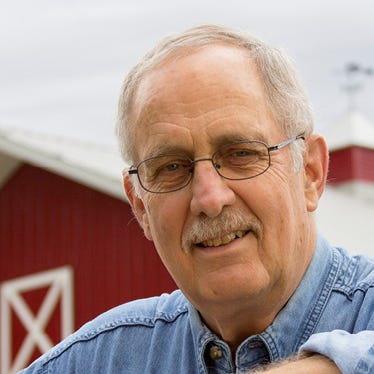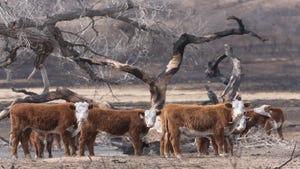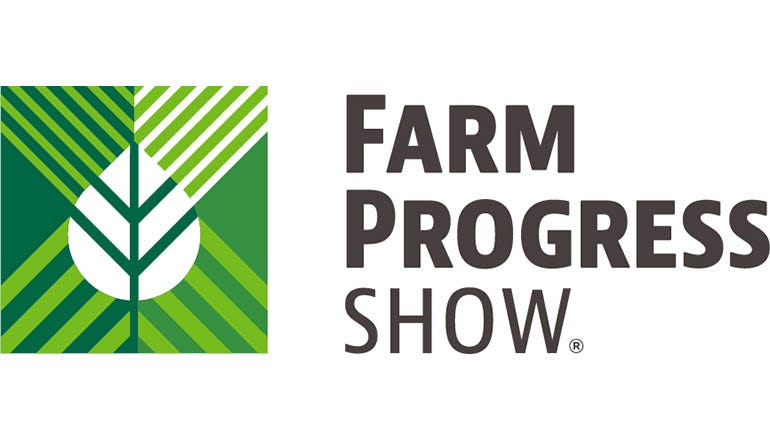September 29, 2017

Maple Farms Inc. near Kokomo, Ind., is now in its fourth generation. As it has evolved in size and focus from 160 acres to 5,700 acres, its successive stewards have adapted to the agriculture industry’s rapidly changing times and conditions. But the current caretakers also “remember where they came from,” and honor the contributions of those who helped get them to this point.
Nowhere in the operation is the confluence of a forward-looking present and an honored past more evident than in the farm’s office. Actually an office complex, the structure is centrally located in the hub of the farm’s varied activities. It’s strategically designed to be highly functional, but with a good measure of “throwback” touches.
“We were very intentional about deciding what we wanted in it to make it efficient and productive,” says Scott Maple, who handles the farm’s financial management and landlord relations. “But we also wanted it to reflect our past. And we wanted it to be nice, but not over the top.”
Meets the goals
It would appear the Maples have succeeded on all counts. The structure is attractive yet not ostentatious. One feature that’s readily noticeable is the handicap-accessible ramp leading to the front door.
“We have one landlord who’s in a wheelchair, and we wanted him to be able to get in and out,” says Scott. “And besides, the day may come when one of us needs a wheelchair. We wanted anyone to be able to come and go easily.”
Upon entering the building, visitors are welcomed at a counter by one of the Maple family members. Behind the counter is the primary work area of the facility. Around the outside walls, each of the farm’s five managing partners has his own computer and workstation, with the computers networked.
Those partners are Scott, Mark, Tom, Daryl and Jason Maple. Bill and Charlie Maple, the two mostly retired dads, still help when needed.
Each manager works there as he needs to, but Scott says it’s not unusual for all five to be working there at the same time. The area is designed so that while they’re working on tasks for their own particular responsibilities, they can easily consult with each other. The area is naturally lit by skylights.
Directly across the hall from the counter is an auxiliary office. If one of the farm’s managers needs to talk with a visitor, he can do it privately without disturbing the others.
Signs of the past
The hallway leading down to the conference room is chock full of reminders from the past. Hardwood floors were once sawmilled from the farm’s native timber to be used for hog gates.
Former barn siding is now wainscoting that lines the lower portion of the walls. A coat rack made from an old barrel stave marks one end of the hall, while a cream separator stands watch at the other.
Along the hallway is a handicap-accessible bathroom, followed by a document storage room featuring 6-inch concrete walls and a fireproof door. This room also doubles as a tornado shelter.
Workable design
At the end of the hall is a conference room, with a table, comfortable chairs and a 70-inch video screen, which is used to view spreadsheets or for teleconferencing. The room is used daily for team meetings, and also to meet with visitors.
Finally, there is a breakroom, with one of the tables also made from boards reclaimed from a barn. Partners and employees can use this room for lunch or other breaks, but it is also used for other purposes, like safety training.
“It beats sitting on 5-gallon buckets to eat lunch,” says Scott, laughing. He adds, “We’ve been here about four years now, and there isn’t much we’d change.”
Check out the slideshow to see photos of the farm office.
Boone writes from Wabash, Ind.
About the Author(s)
You May Also Like






