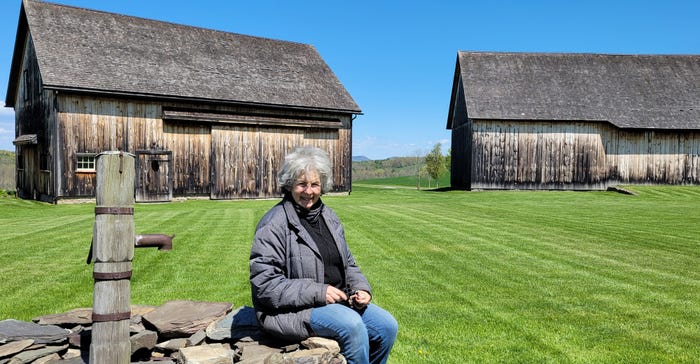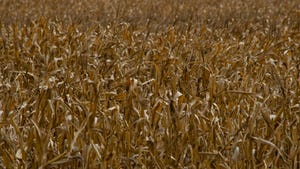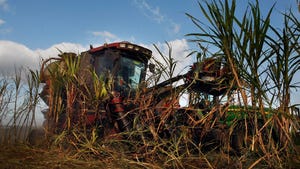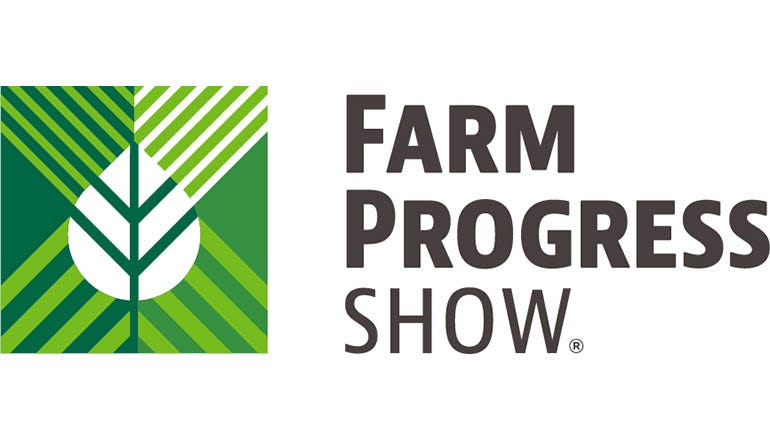June 1, 2021

Connie Kheel’s passion for historic barns and pristine farmland is deeply tied to her career as an award-winning abstract artist whose work has been featured in dozens of prestigious galleries.
A New York City native, she studied at Bennington College in rural southwest Vermont and quickly fell in love with the region — including neighboring Rensselaer County, N.Y., where she poured huge doses of time, energy and finances into the restoration of three iconic farm structures from the late 18th and early 19th centuries.
“It really started as a visual issue,” Kheel says. “The working agricultural landscape just speaks to me. It’s so beautiful. Barns are so interesting because you can see the joinery, you can study them much more easily than houses, which have sheetrock, plaster and lath over them. This consumed me for a number of years. I didn’t know it was going to be such a big project.”
The Historic Barns of Nipmoose, in Buskirk, N.Y., consist of two large, timber-frame Scottish- and German-style barns, and a well-preserved corncrib, set close together on 123 acres of unspoiled field and forest with sweeping panoramic views in every direction. Since completion of the restoration about a dozen years ago, the site has become a popular wedding venue.
Jessica Ziehm knew at first glance that this was the place she wanted to say, “I do!”
“Early into our relationship, my dairy farmer and now husband, Stuart, took me around to show me all the land they worked,” she says. “Included in that tour was the land that surrounds Nipmoose Barns, which were still under reconstruction at the time. I told my then-new boyfriend, ‘If this goes anywhere, this is where we’re going to get married!’ He was thinking the same thing.”
Two years later, in 2009, the Ziehms were the first ones to “tie the knot” at Nipmoose, the derivation of a Native American name for a nearby creek and valley. In the 12 years since, many other couples from Brooklyn to California have followed in the Ziehms’ footsteps.
“When you’re at the barns, it’s only you and the stars, the fields and the fireflies,” Jessica Ziehm says. “It’s incredible. Because of its remote location, the setting is very intimate and private. It was a reception and celebration for only us with no distractions.”
Saving a treasure
Kheel founded the nonprofit Persistence Foundation in 1996 with a goal of preserving farmland and agricultural heritage. Four years later, the Nipmoose property was purchased with an immediate goal of saving the Scottish barn, the farm’s largest and most significant structure, dating back to the late 1700s.
“Then we escalated and ended up restoring the German barn [1830s], and somebody donated the corncrib [1820s], which was moved here from nearby,” Kheel says. “They’re all typical and related in some sense to this area.”
But her work didn’t stop there.
Over the next several years, Kheel did an inventory of close to 170 historic barns in the nearby township of Hoosic and undertook a cultural research survey of 26 farmsteads in Pittstown, of which the hamlet of Buskirk is part of. Thirteen of these went on to become listed on the National Register of Historic Places.
“The cultural research survey is a precursor to applying to be on the National Register,” Kheel says. “The criteria for farms we chose was that they had to have a minimum of four historic barns and an historic house. We wanted to document the layout of the barns and how they were used.”
Unique architecture
The 30-foot-by-60-foot Scottish barn’s most distinctive features are three-tie joints, tapered upright posts and Haar-hung doors that swivel, in contrast to later strap hinges. Wagons could drive straight across through a smaller door on the barn’s opposite side, of the which the opening created a cross-current of breeze to blow chaff during threshing.
The siding, flooring and roof are all new, but the heavy oak timber framing is original.
The 30-foot-by-46-foot German barn’s most notable trait is double crossbeams in every section. “The lower ones are called swing beams,” Kheel says. “The purpose of having the double crossbeam supported from above is that if you came in with your team of horses or oxen to do threshing, they could circle without hitting an interior post. Another characteristic is that the tenon used in this barn is a half dovetail. It goes in, drops down and then it’s secured at the top with a wedge, so it’s really tight.”
The Scottish barn would have housed a few cows, but it was primarily used for hay storage. The German barn had cows and horses with storage up above.
Although original to the farmstead, there’s evidence that both barns had previously been moved. During the latest restoration they were moved again — pieces were painstakingly numbered, taken apart and reconstructed — so they’re now centrally located and close together, which makes them more functional for special events.
“Wedding ceremonies are held facing the hillside,” Kheel says. “The corncrib is open with a guest book and photos of the couple. After the ceremony, the German barn is opened for hors d’oeuvres and drinks. Then guests go into the Scottish barn for dinner and back to the German barn for dancing.”
The German barn was originally on level ground. During reconstruction, a lower level was added with a handsome entrance of laid-up stone and flower gardens. The lower level has a spacious room for wedding parties to relax in before ceremonies.
The property’s only other structures are its 200-year-old homestead, currently vacant and used for storage, and a new red barn with kitchen facilities and restrooms, set apart from the historic barns.
It’s believed that the farm was first settled by Ebenezer Darling who, in 1799, sold it to Abraham Viele who, in turn, sold it to Barnabas Clapp in 1804. The longest-tenured owner was the Sherman family who had it for more than a century from 1881 to 1987.
Kheel says many early settlers didn’t raise barns themselves but hired master builders for the job. “They would have been trained in Europe or have worked with somebody who was trained in Europe and brought that style with them,” she says.
Special corncrib
Even the modest corncrib has special features that point to the practical ingenuity of early builders. “They were built with slanted walls because corn cobs have a high moisture content and need aeration,” Kheel says. “Walls are tapered so rain doesn’t come in. There’s also a tremendous amount of timber framing inside them. They have almost as many joints as the big barns, a lot of working parts. They’re wonderful buildings.”
Corncribs were built with storage areas on either side and a space in the middle for wagons. A room in the back was used for mixing corn with oats or other types of grain.
Windows to the past
Clayton Babcock, who tackled the multiyear restoration with his father, Richard, and brother, Ron, says the Nipmoose barns and others like them provide a window to the past by shedding light on early timber framing, which is in danger of becoming a lost art.
“Building techniques that existed 150, 200 years ago are pretty much gone now,” Babcock says. “This is sort of your last hope of looking back at that and understanding how it was done.”
Babcock is amazed at how clever early builders were, to handle such big, heavy jobs without the benefit of modern technology and machinery. But even more so, he has great respect for the deeply ingrained work ethic that drove them.
“There’s a lot of enjoyment in timber framing, but at the end of the day I’m getting paid,” he says. “Years ago, it was really a way of life. They were creating their farm and their homestead. It was a whole different world. A lot of these people were doing it to put a roof over their heads. There’s a little different incentive there.”
Harsh Northeast winters and the site’s exposure to the elements make maintenance, such as wooden shingle roof repairs, an ongoing necessity, but Babcock is eager to help.
“Most barn timber framing that’s done is for folks that are reselling them,” he says. “With Connie, it was creating a venue that was going to last a long time. She has no interest in making money. She does it just for the love of it. That’s what really sold me on Connie.”
But Kheel’s quest to save historic barns is a race against time.
“We’ve lost so many barns just in the last 10 years,” she says. “I call them America’s largest antiques.”
Former state Agriculture Commissioner Nathan Rudgers once described them as the “cathedrals of upstate New York.”
Jessica Ziehm sums up the Historic Barns at Nipmoose in one word. “Magic!”
Grounds aren’t open to the public, but tours can be organized by contacting nipmoosebarns.org or calling 518-944-4414.
Post writes from eastern New York.
About the Author(s)
You May Also Like




