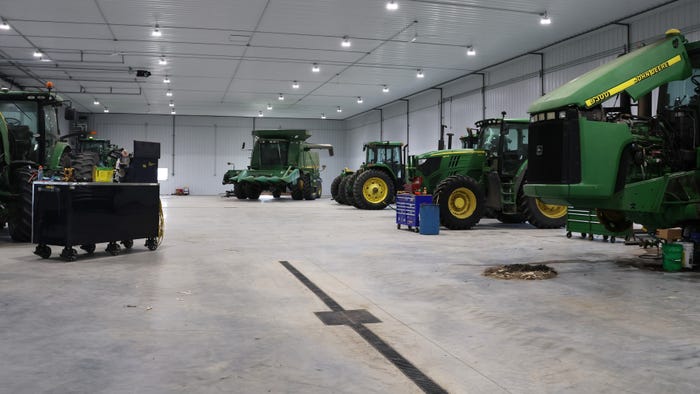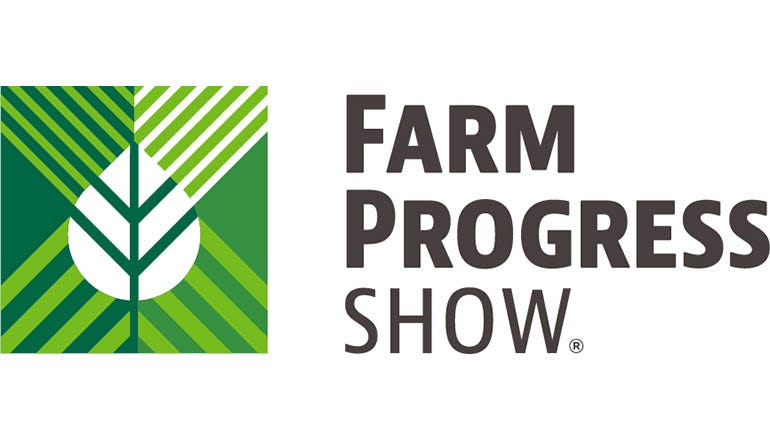
Many farm shops have to serve multiple purposes. Storing machinery and seed, a space for calls or meetings, or even as a home for an on-farm business. For Josh Hora and his father, Dale, of Olivet, S.D., their new farm shop needed to fit all of this and more.
“Our previous shop was 60 by 72, and we outgrew that and were working in my warehouse. And it’s no fun to work in the heat of the summer and going in between two buildings,” Hora says of the decision to build a new farm shop to house machinery, seed and his business, Hora Repair.
With the repair business, Hora says their main priority for the new shop was functionality. “There’s a difference between farm shops that are just fixing equipment,” he says, adding that their shop had to handle custom repair work as well.
Customized for functionality
Their first step in planning was thinking through what they wanted with their new shop. “We had to decide what size and what features we would need,” Hora says. “We do a lot of customer care and getting equipment in, and we have six guys running around the shop working.”
Their decision: The shop would be 72 by 175 feet, with 20-foot sidewalls.
Hora worked with Summit Contracting of Platte, S.D., a full-service construction company specializing in farm shops, grain systems and other farm structures. Casey Baumgarn, building sales lead for Summit Contracting, worked with Hora on the project.
“They had a very detailed plan of what they wanted, the size, where the doors and windows were, the walkout doors — everything was all sketched out,” Baumgarn says. “We were very easily able to make their vision come to life. But even if someone doesn’t know what they want their shop to look like, we can help with the design and creation.”
Every farm shop is as unique as the farm it’s built on, but Baumgarn says there is no “normal” when it comes to the construction process. “We’re about four to five months out with our crews right now,” he says. “We have five crews in South Dakota and one in Nebraska, but we are adding another down there too.”
The soon-to-be seven construction crews give Summit Contracting a more flexible schedule than many other contractors.
One of the benefits, Hora says, of working with Summit is what Baumgarn calls its “in-house specialty.”
“We do so many things internally,” Baumgarn says. “Being an all-inclusive company is such a huge benefit to keep projects done on time and on schedule.”
Shop specifications
One of the first things guests notice when walking into the shop’s office is the design — fired plywood sheets, which offer durability and a striking visual. “One of my neighbors had sheetrock up and said it was starting to crack,” Hora says. “He took one-by-fours and burned some like this, and it looked really nice. And we burned a couple sheets and put them up, and now it looks great in here.”
While some may prefer hydraulic-power-lift doors, Hora says they just open too slowly with the weather in South Dakota. “We have a lot of doors around here. With us going in and out three or four times a day, we want to keep the heat in during the winter and keep it out in the summer,” he says.
To get combine heads in and out of the shop, large doors were installed — one at 30 by 18 feet and the other at 24 by 18 feet.
“It wasn’t just the building; it’s the little things you add into the shop,” Hora says. “We have inch-and-a-half black PVC air lines around the whole shop that drop down with the electrical to have handy for air tools, with eight 50-foot air reels in here.” The size of the pipe allows for 80 additional gallons of holding capacity for pressurized air.
Another feature of the shop is the sound suppression design. “We put sound tin on the top 10 feet of the 20-foot sidewalls, with solid tin on the bottom,” he explains. “When that sound goes off the perforated tin, it just deadens it.”
Besides circulating air, industrial ceiling fans also minimize sound in the shop.
A meeting and lounge space is one room Hora has left to complete. “Our main priority was finishing the working area, and we’ll get to that and finish it up, and have a meeting room and some storage space up there as well.”
One thing Hora wishes he had for the shop is a few extra feet. “We probably would’ve gone 2 feet taller,” he says. “It just adds a little extra room, especially for those overhead doors.”
Check out more of the Horas' farm shop by watching the video below.
About the Author(s)
You May Also Like






